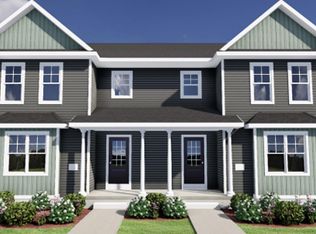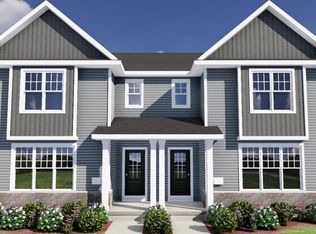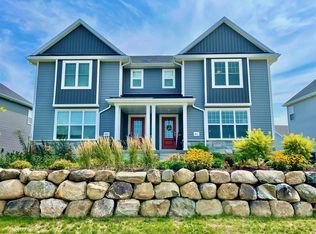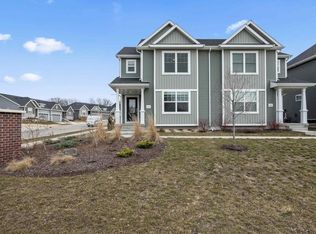Ready 10/1/2021! Get the peace of mind that comes with award-winning, quality craftsmanship & energy efficiency that can only be found in a Veridian home. On average, a Focus On Energy & Green Built certified Veridian home is 70% more energy efficient than a typical used home! Even more, all Veridian homes come fully loaded with custom features & the best brands, like Auburn Ridge cabinetry & Kohler plumbing fixtures. To top it off, they even come with a comprehensive warranty backed by a full service team.
This property is off market, which means it's not currently listed for sale or rent on Zillow. This may be different from what's available on other websites or public sources.




