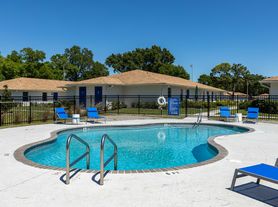Cozy and cute 3 bedroom 1 bath BLOCK home. Corner Lot with fenced backyard. Conveniently located near downtown, highways, schools, and shopping centers. Close to the Lakeside Village Outdoor Shopping Mall. Home has 8 x10 all block/concrete storm shelter/storage/play room. Mature trees. Roof, AC, Hot Water Heater, and Driveway were replaced in 2019 and Tile Flooring in 2020.
House for rent
$1,700/mo
1025 S Central Ave, Lakeland, FL 33815
3beds
1,104sqft
Price may not include required fees and charges.
Singlefamily
Available now
No pets
Central air
Electric dryer hookup laundry
1 Carport space parking
Electric
What's special
Mature treesFenced backyardCorner lotTile flooring
- 1 day |
- -- |
- -- |
Zillow last checked: 8 hours ago
Listing updated: December 06, 2025 at 12:38pm
Travel times
Looking to buy when your lease ends?
Consider a first-time homebuyer savings account designed to grow your down payment with up to a 6% match & a competitive APY.
Facts & features
Interior
Bedrooms & bathrooms
- Bedrooms: 3
- Bathrooms: 1
- Full bathrooms: 1
Heating
- Electric
Cooling
- Central Air
Appliances
- Included: Dishwasher, Microwave, Range, Refrigerator
- Laundry: Electric Dryer Hookup, Hookups, Washer Hookup
Features
- Kitchen/Family Room Combo
Interior area
- Total interior livable area: 1,104 sqft
Video & virtual tour
Property
Parking
- Total spaces: 1
- Parking features: Carport, Covered
- Has carport: Yes
- Details: Contact manager
Features
- Stories: 1
- Exterior features: Bonus Room, Electric Dryer Hookup, Electric Water Heater, Heating: Electric, Kitchen/Family Room Combo, Pets - No, Washer Hookup
Details
- Parcel number: 232823096800000250
Construction
Type & style
- Home type: SingleFamily
- Property subtype: SingleFamily
Condition
- Year built: 1958
Community & HOA
Location
- Region: Lakeland
Financial & listing details
- Lease term: Contact For Details
Price history
| Date | Event | Price |
|---|---|---|
| 12/6/2025 | Listed for rent | $1,700$2/sqft |
Source: Stellar MLS #L4957667 | ||
| 8/16/2025 | Listing removed | $1,700$2/sqft |
Source: Stellar MLS #L4954020 | ||
| 8/15/2025 | Listing removed | $239,500+84.2%$217/sqft |
Source: | ||
| 7/14/2025 | Listed for rent | $1,700$2/sqft |
Source: Stellar MLS #L4954020 | ||
| 8/11/2021 | Sold | $130,000+251.4%$118/sqft |
Source: Public Record | ||
