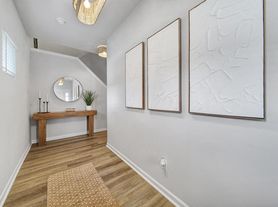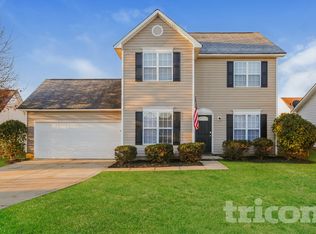Fall in Love with this stunning 4-bed/2.5 bath home
Dreaming of a spacious home in a neighborhood with endless amenities? Look no further! This beautiful 4-bedroom home, nestled in a highly sought-after community, offers the perfect blend of comfort and convenience. Prepare to be impressed by its recent upgrades and the lifestyle it offers.
The bright and airy main floor is designed for both relaxing and entertaining. The recently upgraded kitchen is a chef's delight, boasting new stainless steel appliances, gleaming granite countertops, and a spacious pantry. With lots of cabinets, you'll never have to worry about storage space again.
The open floor plan seamlessly connects the kitchen to the large family room, where a cozy fireplace beckons on chilly evenings. A separate dining area offers a more formal setting for family dinners and gatherings, while the living room provides a peaceful retreat for quiet moments. A spacious half bathroom completes the main floor.
Upstairs, you'll find newly installed carpets throughout. The master suite is a true sanctuary, featuring a large walk-in closet and a private master bathroom.
Beyond the master suite, discover a loft/bonus area a versatile space that can be transformed into a home office, playroom, or media center. Three additional well-sized bedrooms with updated ceiling fans offer plenty of space for family and guests.
But the beauty of this home extends beyond its walls. The community itself is offering an array of amenities. Enjoy the clubhouse, pool, playground, multi-use field, and basketball court, all within easy reach.
Here's a quick recap of what makes this home so special:
* 4 Bedrooms, 2.5 Bathrooms
* Recently upgraded kitchen with granite countertops and stainless steel appliances
* Large family room with fireplace
* Master suite with large walk-in closet and master bathroom
* Spacious loft/bonus area
* New carpet on second floor
* Community clubhouse, pool, playground, multi-use field, and basketball court
Don't miss your chance to rent this exceptional home in a fantastic community. Schedule a showing today and experience the lifestyle you've been dreaming of! This home won't stay on the market for long.
Tenant Responsibilities:
- Electricity
- Gas
- Lawn mowing
Pet Policy: Small dogs and cats allowed. Maximum of 2 pets.
Lease Terms: Minimum 1-year lease required.
This home is being leased in as-is condition. We encourage prospective tenants to view the property prior to applying.
Easy access to 74 Bypass.
Available for immediate move-in.
No Smoking
HOA included
Proof of Renter Insurance needed.
Must have a minimum credit score of 625.
Renter is responsible for electric and gas. Up to 2 small pets allowed. No smoking allowed
House for rent
Accepts Zillow applications
$2,300/mo
1025 Skillbeck Rd, Indian Trail, NC 28079
4beds
2,560sqft
Price may not include required fees and charges.
Single family residence
Available now
Cats, small dogs OK
Central air
In unit laundry
Attached garage parking
Forced air
What's special
Basketball courtMulti-use fieldSpacious pantryOpen floor planRecently upgraded kitchenGleaming granite countertopsCommunity clubhouse
- 8 days |
- -- |
- -- |
Zillow last checked: 11 hours ago
Listing updated: January 26, 2026 at 11:02pm
Travel times
Facts & features
Interior
Bedrooms & bathrooms
- Bedrooms: 4
- Bathrooms: 3
- Full bathrooms: 2
- 1/2 bathrooms: 1
Heating
- Forced Air
Cooling
- Central Air
Appliances
- Included: Dishwasher, Dryer, Microwave, Oven, Refrigerator, Washer
- Laundry: In Unit
Features
- Walk In Closet
- Flooring: Carpet
Interior area
- Total interior livable area: 2,560 sqft
Property
Parking
- Parking features: Attached
- Has attached garage: Yes
- Details: Contact manager
Features
- Exterior features: Electricity not included in rent, Gas not included in rent, Heating system: Forced Air, Walk In Closet
Details
- Parcel number: 07003180
Construction
Type & style
- Home type: SingleFamily
- Property subtype: Single Family Residence
Community & HOA
Location
- Region: Indian Trail
Financial & listing details
- Lease term: 1 Year
Price history
| Date | Event | Price |
|---|---|---|
| 1/20/2026 | Listed for rent | $2,300-2.1%$1/sqft |
Source: Zillow Rentals Report a problem | ||
| 12/4/2025 | Listing removed | $2,350$1/sqft |
Source: Zillow Rentals Report a problem | ||
| 10/28/2025 | Price change | $2,350-2.1%$1/sqft |
Source: Zillow Rentals Report a problem | ||
| 9/5/2025 | Listed for rent | $2,400+45.5%$1/sqft |
Source: Zillow Rentals Report a problem | ||
| 1/2/2018 | Listing removed | $1,650$1/sqft |
Source: Southern Winds Realty Report a problem | ||
Neighborhood: 28079
Nearby schools
GreatSchools rating
- 8/10Poplin Elementary SchoolGrades: PK-5Distance: 0.8 mi
- 10/10Porter Ridge Middle SchoolGrades: 6-8Distance: 1.4 mi
- 7/10Porter Ridge High SchoolGrades: 9-12Distance: 1.2 mi

