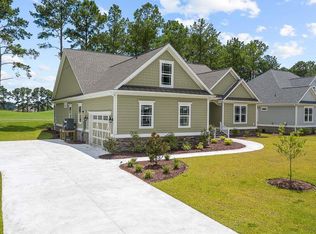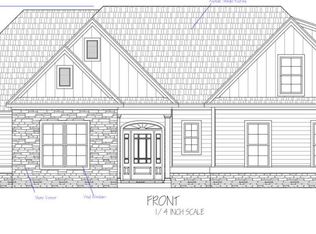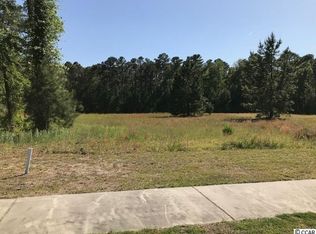Sold for $543,991 on 09/27/23
$543,991
1025 Spoonbill Dr, Conway, SC 29526
4beds
2,400sqft
Detached
Built in 2020
0.44 Acres Lot
$577,700 Zestimate®
$227/sqft
$2,557 Estimated rent
Home value
$577,700
$543,000 - $618,000
$2,557/mo
Zestimate® history
Loading...
Owner options
Explore your selling options
What's special
Opportunity awaits at this lakefront lot nestled within the quiet, private Wild Wing Plantation community. Your custom dream home can sit on the largest, navigable lake within the community. The Craftsman-style floor plan pictured features 4 bedrooms and three bathrooms on one level and will be perfectly situated on the lot to take advantage of the spectacular lake views. The local builder prides himself in his attention to details and includes many custom design details standard with his builds. Some of his signature design elements include arched case openings, bull nose corners, and deluxe 5 1/4 crown mouldings throughout the home. Tray ceilings, wainscotting, custom cabinetry, solid surface countertops, and custom closets are certain to please even the most discriminating taste. Your custom dream home will be surrounded by beautiful lakes, and a 27- hole Championship Golf Course, wild wing offers a gorgeous Club House with an on-site Pro Shop along with Pub and Grille. Wild Wing Plantation offers many additional amenities including a Private Owners Club with a fitness center, onsite boat storage, day docks and boat ramps equipped with parking, three private pools, splash zone and waterslide, lighted tennis courts, basketball court, playground and beautifully lit oversized sidewalks!
Facts & features
Interior
Bedrooms & bathrooms
- Bedrooms: 4
- Bathrooms: 3
- Full bathrooms: 3
Heating
- Forced air, Electric
Cooling
- Central
Appliances
- Included: Dishwasher, Garbage disposal, Microwave, Range / Oven, Refrigerator
- Laundry: Wshr/Dryer Connection
Features
- Split Bedroom Plan, Fireplace
- Flooring: Tile, Carpet, Hardwood
Interior area
- Total interior livable area: 2,400 sqft
Property
Parking
- Total spaces: 6
- Parking features: Garage - Attached
Features
- Patio & porch: Patio, Front Porch, Rear Porch
- Exterior features: Cement / Concrete
- Waterfront features: Lake/Pond
Lot
- Size: 0.44 Acres
- Features: Irregular Lot, Lawn Sprinkler, In Golf Course Community
Details
- Parcel number: 38312020002
- Zoning description: res
- Special conditions: Standard
Construction
Type & style
- Home type: SingleFamily
- Architectural style: Ranch
- Property subtype: Detached
Materials
- Frame
- Roof: Composition
Condition
- To Be Built
- Year built: 2020
Details
- Builder name: Level 10 Homes
Utilities & green energy
- Water: Public
- Utilities for property: Cable Available, Electricity Available, Underground Utilities, Phone Available, Sewer Available
Community & neighborhood
Security
- Security features: Smoke Detector(s)
Community
- Community features: On Site Laundry Available
Location
- Region: Conway
HOA & financial
HOA
- Has HOA: Yes
- HOA fee: $115 monthly
- Amenities included: Pool, Recreation Facilities, Legal and Accounting
- Services included: Maintenance Structure
Other
Other facts
- Flooring: Wood, Carpet, Tile
- WaterSource: Public
- Appliances: Dishwasher, Refrigerator, Disposal, Microwave, Electric Water Heater, Range Hood, Stainless Steel Appliance(s), Range
- AssociationYN: true
- FireplaceYN: true
- Heating: Electric, Central
- ArchitecturalStyle: Ranch
- GarageYN: true
- HeatingYN: true
- Utilities: Cable Available, Electricity Available, Underground Utilities, Phone Available, Sewer Available
- CoolingYN: true
- PatioAndPorchFeatures: Patio, Front Porch, Rear Porch
- FoundationDetails: Slab
- CommunityFeatures: Pool, Tennis Court(s), Boat Ramp, Clubhouse/Rec/Facilities, Restrictions, Long Term Rental Allowed, Owner Allowed Golf Cart
- Furnished: Unfurnished
- ElectricOnPropertyYN: True
- HomeWarrantyYN: True
- PetsAllowed: Yes
- SpecialListingConditions: Standard
- LivingAreaSource: Plans
- Cooling: Central Air
- WaterfrontFeatures: Lake/Pond
- PropertyCondition: To Be Built
- AssociationAmenities: Pool, Recreation Facilities, Legal and Accounting
- InteriorFeatures: Split Bedroom Plan, Fireplace
- SecurityFeatures: Smoke Detector(s)
- LotFeatures: Irregular Lot, Lawn Sprinkler, In Golf Course Community
- ParkingFeatures: Side Load Garage, Garage Door Opener, Attached 2-Car
- AssociationFeeIncludes: Maintenance Structure
- RoomMasterBedroomFeatures: Ceiling Fan(s), Walk-In Closet(s), Tray Ceiling(s), Linen Closet, 1st Flr Level
- RoomKitchenFeatures: Kitchen Island, Pantry, Breakfast Nook, Breakfast Bar, Solid Surface Countertops
- RoomMasterBathroomFeatures: Double Vanity, Shower, Soaking Tub, Vanity
- PropertySubType: Detached
- ZoningDescription: res
- RoomDiningRoomFeatures: Formal, Tray Ceiling(s)
- RoomFamilyRoomFeatures: Fireplace, Ceiling Fan(s), Tray Ceiling(s)
- LotSizeSource: Public Records
- ConstructionMaterials: Siding, Concrete Fiber Siding
- MlsStatus: Active
- LaundryFeatures: Wshr/Dryer Connection
- BuilderName: Level 10 Homes
- AssociationName: Waccamaw Mgmt. (843) 903-9551
- CoListAgentEmail: brandi.minchillo@gmail.com
Price history
| Date | Event | Price |
|---|---|---|
| 9/27/2023 | Sold | $543,991+3.6%$227/sqft |
Source: Public Record | ||
| 12/21/2021 | Listing removed | -- |
Source: | ||
| 1/18/2021 | Pending sale | $525,000$219/sqft |
Source: | ||
| 1/18/2021 | Listed for sale | $525,000+5%$219/sqft |
Source: | ||
| 10/21/2020 | Listing removed | $499,900$208/sqft |
Source: RE/MAX Southern Shores #2016660 | ||
Public tax history
| Year | Property taxes | Tax assessment |
|---|---|---|
| 2024 | $3,113 +218% | $544,600 +807.2% |
| 2023 | $979 +3% | $60,030 |
| 2022 | $950 -11.2% | $60,030 |
Find assessor info on the county website
Neighborhood: 29526
Nearby schools
GreatSchools rating
- 7/10Carolina Forest Elementary SchoolGrades: PK-5Distance: 2.7 mi
- 7/10Ten Oaks MiddleGrades: 6-8Distance: 5.3 mi
- 7/10Carolina Forest High SchoolGrades: 9-12Distance: 1.1 mi
Schools provided by the listing agent
- Elementary: Carolina Forest Elementary School
- Middle: Black Water Middle School
- High: Carolina Forest High School
Source: The MLS. This data may not be complete. We recommend contacting the local school district to confirm school assignments for this home.

Get pre-qualified for a loan
At Zillow Home Loans, we can pre-qualify you in as little as 5 minutes with no impact to your credit score.An equal housing lender. NMLS #10287.
Sell for more on Zillow
Get a free Zillow Showcase℠ listing and you could sell for .
$577,700
2% more+ $11,554
With Zillow Showcase(estimated)
$589,254

