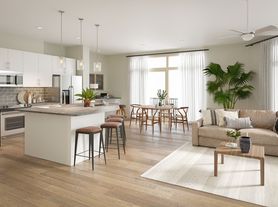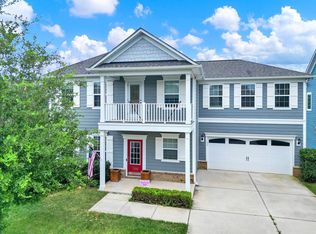JUST REDUCED - Beautiful 3-Story Charleston Style Stucco Home W/ Large Covered Front Porch. Great Home For Entertaining W/ Multiple Decks & Covered Porches Overlooking Firethorne Golf Course's 5th Hole. Foyer Opens to Great Room w/ Palladian Windows and Gas-Log Fireplace. Hardwoods on Main Level w/ Exception of MBR. MBR w/ Adjoining Office/Nanny Suite. Gourmet Kitchen w/SS Appliances, granite counter tops, double ovens. Fantastic lower level with Great Room ambiance. Home Has Upstairs Loft, 3 BR, 2 Baths and Lower Level Bedroom w/Bath and Recreation Area. Large Primary Suite w/huge Bath w/Dual Sink Vanities, Jacuzzi and Large Shower. Custom Moldings Throughout Home. Designer Touches & High Quality Fixtures. Elevator. Brand new carpet and re-painted interior. HIGHLY RATED SCHOOLS & Wonderful Amenities with the Firethorne Community! (Lawn Maintenance Included.) Available Now
House for rent
$4,850/mo
1025 Spyglass Ln, Waxhaw, NC 28173
5beds
5,478sqft
Price may not include required fees and charges.
Singlefamily
Available now
Small dogs OK
Central air, ceiling fan
Electric dryer hookup laundry
5 Attached garage spaces parking
Natural gas, central, forced air, fireplace
What's special
Gas-log fireplaceDesigner touchesFantastic lower levelCustom moldingsLarge covered front porchGourmet kitchenRe-painted interior
- 110 days |
- -- |
- -- |
Travel times
Facts & features
Interior
Bedrooms & bathrooms
- Bedrooms: 5
- Bathrooms: 5
- Full bathrooms: 4
- 1/2 bathrooms: 1
Heating
- Natural Gas, Central, Forced Air, Fireplace
Cooling
- Central Air, Ceiling Fan
Appliances
- Included: Dishwasher, Disposal, Double Oven, Dryer, Microwave, Oven, Refrigerator, Stove, Washer
- Laundry: Electric Dryer Hookup, In Basement, In Unit, Inside, Utility Room, Washer Hookup
Features
- Breakfast Bar, Built-in Features, Ceiling Fan(s), Exhaust Fan, Kitchen Island, Open Floorplan, Pantry, Walk-In Closet(s), Wet Bar, Whirlpool
- Flooring: Carpet, Hardwood, Tile
- Has basement: Yes
- Has fireplace: Yes
Interior area
- Total interior livable area: 5,478 sqft
Property
Parking
- Total spaces: 5
- Parking features: Attached, Driveway
- Has attached garage: Yes
Features
- Exterior features: (Parking Spaces: 2) Circular Drive Parking Available, Architecture Style: Charleston, Attached Garage, Breakfast Bar, Built-in Features, Carbon Monoxide Detector(s), Circular Driveway, Clubhouse, Down Draft, Driveway, Electric Dryer Hookup, Exhaust Fan, Family Room, Garage Door Opener, Garage Faces Side, Garage Shop, Garage on Main Level, Gas Log, Gas Water Heater, Golf, Great Room, Heating system: Central, Heating system: Forced Air, Heating: Gas, In Basement, In-Ground Irrigation, Inside, Kitchen Island, Lawn, Lawn Maintenance, Level, Lot Features: Level, On Golf Course, Wooded, On Golf Course, Open Floorplan, Outdoor Community Pool, Pantry, Parking Space(s), Plumbed For Ice Maker, Recreation Area, Roof Type: Shake Shingle, Security System, Smoke Detector(s), Tennis Court(s), Two or More Access Exits, Utility Room, View Type: Golf Course, Walk-In Closet(s), Washer Hookup, Wet Bar, Whirlpool, Wooded
Details
- Parcel number: 06240056
Construction
Type & style
- Home type: SingleFamily
- Property subtype: SingleFamily
Materials
- Roof: Shake Shingle
Condition
- Year built: 1999
Community & HOA
Community
- Features: Clubhouse, Tennis Court(s)
HOA
- Amenities included: Tennis Court(s)
Location
- Region: Waxhaw
Financial & listing details
- Lease term: 12 Months
Price history
| Date | Event | Price |
|---|---|---|
| 8/27/2025 | Price change | $4,850-16.4%$1/sqft |
Source: Canopy MLS as distributed by MLS GRID #4270421 | ||
| 8/6/2025 | Price change | $5,800-3.3%$1/sqft |
Source: Canopy MLS as distributed by MLS GRID #4270421 | ||
| 6/28/2025 | Listed for rent | $6,000+55.8%$1/sqft |
Source: Canopy MLS as distributed by MLS GRID #4270421 | ||
| 5/4/2016 | Listing removed | $3,850-3.8%$1/sqft |
Source: Lease Evaluations, INC. | ||
| 12/28/2015 | Listed for rent | $4,000$1/sqft |
Source: Lease Evaluations, INC. | ||

