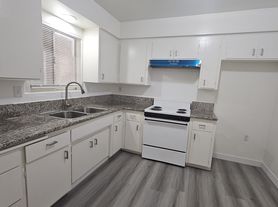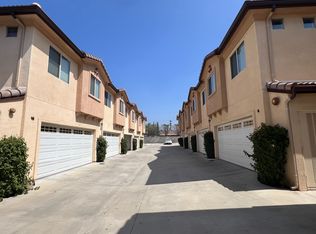Bright, spacious, and loaded with high-end upgrades, this end-unit townhome features 3 en-suite bedrooms and an open floorplan for modern, efficient living. Enter through the gated front patio to find a first-floor suite with full bath, a laundry area with utility sink, and attached 2-car garage with EV pre-wiring & ceiling-mounted storage racks. The second level is open and airy, with soaring 10-foot ceilings and windows on three sides that flood the space with natural light. The kitchen features granite countertops, stainless appliances, a walk-in pantry, and access to a private balcony, while the roomy living and dining areas include a designer powder room and a rare additional closet. Upstairs, two more bedroom suites await with custom walk-in closet organizers - one suite with a cozy nook perfect for a home office, and a spacious primary with a spa-like bath, dual quartz vanities, a large glass shower, and water closet. Additional upgrades include wide plank wood flooring & tile throughout all living areas, recessed lighting, and pre-wired surround sound. HOA includes water, exterior maintenance, landscaping, a community BBQ area, and play space. Renter's insurance to be required & pets accepted on a case-by-case basis.
Utilities included: water, sewer.
Tenant required to hold renter's insurance policy.
Pets allowed on a case-by-case basis.
Townhouse for rent
Accepts Zillow applications
$3,875/mo
1025 Star Ruby Dr #1, Covina, CA 91722
3beds
2,020sqft
Price may not include required fees and charges.
Townhouse
Available now
Cats, small dogs OK
Central air
In unit laundry
Attached garage parking
Forced air
What's special
Private balconySpa-like bathWindows on three sidesWide plank wood flooringWater closetLarge glass showerDesigner powder room
- 10 days |
- -- |
- -- |
Travel times
Facts & features
Interior
Bedrooms & bathrooms
- Bedrooms: 3
- Bathrooms: 4
- Full bathrooms: 3
- 1/2 bathrooms: 1
Heating
- Forced Air
Cooling
- Central Air
Appliances
- Included: Dishwasher, Dryer, Freezer, Oven, Refrigerator, Washer
- Laundry: In Unit
Features
- Walk In Closet
- Flooring: Carpet, Hardwood, Tile
Interior area
- Total interior livable area: 2,020 sqft
Property
Parking
- Parking features: Attached
- Has attached garage: Yes
- Details: Contact manager
Features
- Exterior features: Heating system: Forced Air, Landscaping included in rent, Sewage included in rent, Walk In Closet, Water included in rent
Construction
Type & style
- Home type: Townhouse
- Property subtype: Townhouse
Utilities & green energy
- Utilities for property: Sewage, Water
Building
Management
- Pets allowed: Yes
Community & HOA
Location
- Region: Covina
Financial & listing details
- Lease term: 1 Year
Price history
| Date | Event | Price |
|---|---|---|
| 9/29/2025 | Price change | $3,875-2.5%$2/sqft |
Source: Zillow Rentals | ||
| 9/26/2025 | Listed for rent | $3,975$2/sqft |
Source: Zillow Rentals | ||

