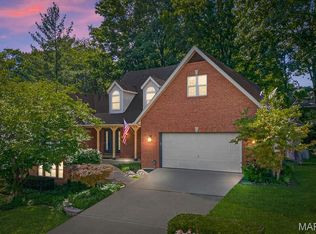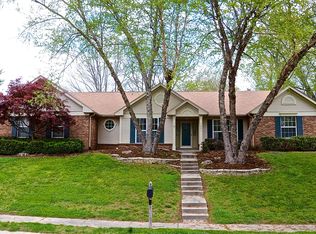Closed
Listing Provided by:
Don D Carrington 314-250-7775,
Worth Clark Realty
Bought with: RE/MAX Preferred
$350,000
1025 Stonybrook Dr, O Fallon, IL 62269
3beds
2,158sqft
Single Family Residence
Built in 1995
0.31 Acres Lot
$374,900 Zestimate®
$162/sqft
$2,534 Estimated rent
Home value
$374,900
$356,000 - $394,000
$2,534/mo
Zestimate® history
Loading...
Owner options
Explore your selling options
What's special
Welcome home to 1025 Stonybrook Dr. in the Fairwood Hills subdivision of O'Fallon. This 2-story home is nestled in a beautiful wooded lot with a semi-private patio area perfect for BBQs or watching the kids on the wood playset. 3 bedrooms, 2 full baths, and a half bath on the main floor. Over 2100 Sq ft of living space. The main floor features an updated kitchen, a sliding glass door leading to the wood deck, a spacious living room with an outdoor balcony, main floor laundry, and a formal dining room with a fireplace. The second floor features all 2 large bedrooms with a jack-and-jill bath, a beautiful master bedroom with plenty of natural light. The updated master bathroom with dual vanity sinks, plenty of storage, and a beautiful shower featuring glass doors and white tile. The tuck-under garage is finished with a tandem 3rd car space, additional storage space, and a mechanical room. New HVAC system (2022). Don't miss your chance to call this house, home!
Zillow last checked: 8 hours ago
Listing updated: April 28, 2025 at 05:46pm
Listing Provided by:
Don D Carrington 314-250-7775,
Worth Clark Realty
Bought with:
Sarah M Vartanian, 475203511
RE/MAX Preferred
Source: MARIS,MLS#: 23043637 Originating MLS: Southwestern Illinois Board of REALTORS
Originating MLS: Southwestern Illinois Board of REALTORS
Facts & features
Interior
Bedrooms & bathrooms
- Bedrooms: 3
- Bathrooms: 3
- Full bathrooms: 2
- 1/2 bathrooms: 1
- Main level bathrooms: 1
Primary bedroom
- Features: Floor Covering: Carpeting
- Level: Upper
- Area: 182
- Dimensions: 13x14
Bedroom
- Features: Floor Covering: Carpeting
- Level: Upper
- Area: 130
- Dimensions: 13x10
Bedroom
- Features: Floor Covering: Carpeting
- Level: Upper
- Area: 120
- Dimensions: 12x10
Primary bathroom
- Features: Floor Covering: Laminate
- Level: Upper
- Area: 72
- Dimensions: 12x6
Bathroom
- Features: Floor Covering: Laminate
- Level: Upper
- Area: 50
- Dimensions: 10x5
Bathroom
- Features: Floor Covering: Vinyl
- Level: Main
- Area: 50
- Dimensions: 10x5
Breakfast room
- Features: Floor Covering: Wood
- Level: Main
- Area: 99
- Dimensions: 9x11
Dining room
- Features: Floor Covering: Wood
- Level: Main
- Area: 169
- Dimensions: 13x13
Kitchen
- Features: Floor Covering: Wood
- Level: Main
- Area: 176
- Dimensions: 11x16
Laundry
- Features: Floor Covering: Vinyl
- Level: Main
- Area: 36
- Dimensions: 6x6
Living room
- Features: Floor Covering: Carpeting
- Level: Main
- Area: 176
- Dimensions: 11x16
Heating
- Natural Gas, Forced Air
Cooling
- Central Air, Electric
Appliances
- Included: Dishwasher, Electric Range, Electric Oven, Refrigerator, Gas Water Heater
- Laundry: Main Level
Features
- Vaulted Ceiling(s), Walk-In Closet(s), Double Vanity, Shower, Separate Dining, Breakfast Bar, Breakfast Room, Granite Counters
- Flooring: Carpet, Hardwood
- Doors: Sliding Doors
- Windows: Insulated Windows
- Basement: Partial,Concrete
- Number of fireplaces: 1
- Fireplace features: Dining Room
Interior area
- Total structure area: 2,158
- Total interior livable area: 2,158 sqft
- Finished area above ground: 2,158
- Finished area below ground: 0
Property
Parking
- Total spaces: 2
- Parking features: Attached, Basement, Garage, Garage Door Opener, Oversized, Tandem, Storage, Workshop in Garage
- Attached garage spaces: 2
Features
- Levels: Two
- Patio & porch: Deck, Patio
- Exterior features: Balcony
Lot
- Size: 0.31 Acres
- Dimensions: 110 x 120
- Features: Adjoins Wooded Area, Wooded
Details
- Parcel number: 0419.0410008
- Special conditions: Standard
Construction
Type & style
- Home type: SingleFamily
- Architectural style: Other,Traditional
- Property subtype: Single Family Residence
Materials
- Stone Veneer, Brick Veneer, Vinyl Siding
Condition
- Year built: 1995
Utilities & green energy
- Sewer: Public Sewer
- Water: Public
- Utilities for property: Natural Gas Available
Community & neighborhood
Location
- Region: O Fallon
- Subdivision: Fairwood Hills 1st Add
Other
Other facts
- Listing terms: Cash,Conventional,FHA,VA Loan
- Ownership: Private
- Road surface type: Concrete
Price history
| Date | Event | Price |
|---|---|---|
| 8/30/2023 | Sold | $350,000+12.2%$162/sqft |
Source: | ||
| 8/17/2023 | Pending sale | $312,000$145/sqft |
Source: | ||
| 7/31/2023 | Contingent | $312,000$145/sqft |
Source: | ||
| 7/28/2023 | Listed for sale | $312,000+54.5%$145/sqft |
Source: | ||
| 10/31/2018 | Sold | $202,000-3.3%$94/sqft |
Source: | ||
Public tax history
| Year | Property taxes | Tax assessment |
|---|---|---|
| 2023 | $4,793 +6.6% | $69,262 +8.8% |
| 2022 | $4,495 -0.4% | $63,677 +1.3% |
| 2021 | $4,514 +0.9% | $62,857 +2.1% |
Find assessor info on the county website
Neighborhood: 62269
Nearby schools
GreatSchools rating
- 7/10Marie Schaefer Elementary SchoolGrades: PK-5Distance: 1.3 mi
- 10/10Fulton Jr High SchoolGrades: 6-8Distance: 0.9 mi
- 7/10O Fallon High SchoolGrades: 9-12Distance: 1.5 mi
Schools provided by the listing agent
- Elementary: Ofallon Dist 90
- Middle: Ofallon Dist 90
- High: Ofallon
Source: MARIS. This data may not be complete. We recommend contacting the local school district to confirm school assignments for this home.

Get pre-qualified for a loan
At Zillow Home Loans, we can pre-qualify you in as little as 5 minutes with no impact to your credit score.An equal housing lender. NMLS #10287.
Sell for more on Zillow
Get a free Zillow Showcase℠ listing and you could sell for .
$374,900
2% more+ $7,498
With Zillow Showcase(estimated)
$382,398
