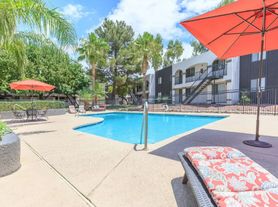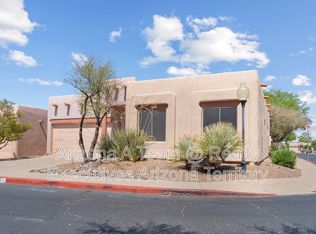Spacious Home and Outdoor Spaces With Family-Friendly Perks
3 1/2-bedroom, 2-bathroom rental at 1025 Lind Street. The layout boasts an open-concept kitchen, and dedicated areas for formal living, family lounging, dining, with a fireplace and a master bedroom with en-suite bathroom. Plus, a generous bonus room with built in cedar storage closets ready to become your office, creative studio, or fitness space.
The expansive outdoor spaces shine here: a large yard with several storage sheds, some with shelves, a secure, fully fenced backyard featuring a fire pit and dedicated side area for a dog run dogs are allowed! Dual backyard access points include a front gate by the covered parking spot and roomy driveway with a majestic palm tree, and a wide rear gate and space perfect for parking trucks or trailers.
Ideally positioned across from Jacobs Park, this spot is a gateway to active living with facilities for soccer on lighted fields, softball, basketball courts, horseshoe pits, grills for barbecues, a playground, dog park, picnic ramadas, and a refreshing pool. The YMCA on the corner at 1010 W Lind St enhances the appeal with sports offerings like basketball, volleyball, and soccer, as well as youth and family programs such as martial arts, dance, tumbling, cheer, preschool sports, and community events with fitness, games, crafts, and swimming. Education is steps away with schools like L.M. Prince Elementary and Amphitheater Middle School within walking distance, supported by the Amphitheater and Flowing Wells Unified School Districts.
Offered at $1,650 per month on a one-year lease. Inquire today to make it yours!
House for rent
Accepts Zillow applications
$1,650/mo
1025 W Lind St, Tucson, AZ 85705
3beds
1,336sqft
Price may not include required fees and charges.
Single family residence
Available Sat Nov 1 2025
Cats, dogs OK
Central air
Hookups laundry
-- Parking
Wall furnace
What's special
Covered parking spotFront gateFully fenced backyardWide rear gateOpen-concept kitchenFire pitLarge yard
- 8 days |
- -- |
- -- |
Travel times
Facts & features
Interior
Bedrooms & bathrooms
- Bedrooms: 3
- Bathrooms: 2
- Full bathrooms: 2
Heating
- Wall Furnace
Cooling
- Central Air
Appliances
- Included: Dishwasher, Freezer, Microwave, Oven, Refrigerator, WD Hookup
- Laundry: Hookups
Features
- WD Hookup
Interior area
- Total interior livable area: 1,336 sqft
Property
Parking
- Details: Contact manager
Features
- Exterior features: Heating system: Wall
Details
- Parcel number: 106071870
Construction
Type & style
- Home type: SingleFamily
- Property subtype: Single Family Residence
Community & HOA
Location
- Region: Tucson
Financial & listing details
- Lease term: 1 Year
Price history
| Date | Event | Price |
|---|---|---|
| 10/23/2025 | Listed for rent | $1,650-5.7%$1/sqft |
Source: Zillow Rentals | ||
| 10/9/2025 | Listing removed | $1,750$1/sqft |
Source: Zillow Rentals | ||
| 8/19/2025 | Price change | $1,750+6.1%$1/sqft |
Source: Zillow Rentals | ||
| 8/16/2025 | Listed for rent | $1,650$1/sqft |
Source: Zillow Rentals | ||
| 7/14/2016 | Sold | $92,400$69/sqft |
Source: Public Record | ||

