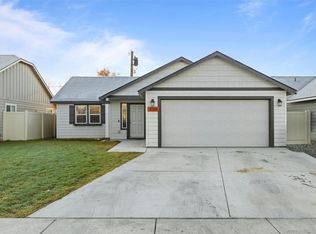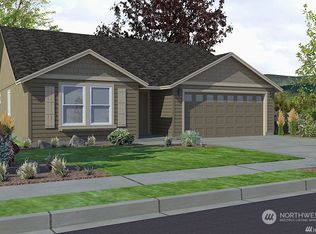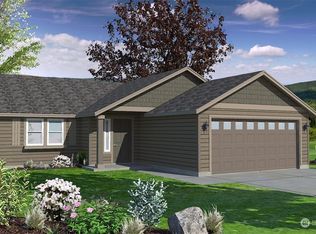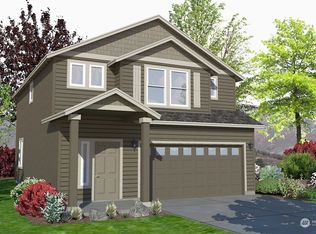Sold
Listed by:
Adam Bloomfield-Hilleary,
Lotside
Bought with: eXp Realty
$335,000
1025 W Sequoia Road, Moses Lake, WA 98837
3beds
1,452sqft
Single Family Residence
Built in 2024
4,983.26 Square Feet Lot
$338,300 Zestimate®
$231/sqft
$2,144 Estimated rent
Home value
$338,300
$288,000 - $396,000
$2,144/mo
Zestimate® history
Loading...
Owner options
Explore your selling options
What's special
Welcome to luxury living in this 1,452 sq ft home. With an expansive open floor plan this 3-bedroom 2-bath home features elegant quartz countertops. A perfect backyard patio for entertaining, and a secure fenced back yard. Just a just a short walk away from a park and playground, it's the ideal blend of space and comfort. Your dream home awaits!
Zillow last checked: 8 hours ago
Listing updated: October 31, 2025 at 04:07am
Listed by:
Adam Bloomfield-Hilleary,
Lotside
Bought with:
Kathryn Anderson, 21009113
eXp Realty
Karen Cochrane, 23298
eXp Realty
Source: NWMLS,MLS#: 2415432
Facts & features
Interior
Bedrooms & bathrooms
- Bedrooms: 3
- Bathrooms: 2
- Full bathrooms: 2
- Main level bathrooms: 2
- Main level bedrooms: 3
Primary bedroom
- Level: Main
Bedroom
- Level: Main
Bedroom
- Level: Main
Bathroom full
- Level: Main
Bathroom full
- Level: Main
Kitchen with eating space
- Level: Main
Utility room
- Level: Main
Heating
- Forced Air, Heat Pump, Electric
Cooling
- Central Air, Forced Air, Heat Pump
Appliances
- Included: Dishwasher(s), Disposal, Dryer(s), Refrigerator(s), Stove(s)/Range(s), Washer(s), Garbage Disposal
Features
- Bath Off Primary
- Flooring: Ceramic Tile, Vinyl Plank, Carpet
- Windows: Double Pane/Storm Window
- Basement: None
- Has fireplace: No
Interior area
- Total structure area: 1,452
- Total interior livable area: 1,452 sqft
Property
Parking
- Total spaces: 2
- Parking features: Driveway
- Covered spaces: 2
Features
- Levels: One
- Stories: 1
- Entry location: Main
- Patio & porch: Bath Off Primary, Double Pane/Storm Window
Lot
- Size: 4,983 sqft
- Features: Fenced-Partially, Patio, Sprinkler System
- Topography: Level
Details
- Parcel number: 110002164
- Special conditions: Standard
Construction
Type & style
- Home type: SingleFamily
- Property subtype: Single Family Residence
Materials
- Wood Products
- Foundation: Poured Concrete
- Roof: Composition
Condition
- Year built: 2024
Utilities & green energy
- Sewer: Sewer Connected
- Water: Public
Community & neighborhood
Location
- Region: Moses Lake
- Subdivision: Moses Lake
Other
Other facts
- Listing terms: Cash Out,Conventional,FHA,USDA Loan,VA Loan
- Cumulative days on market: 21 days
Price history
| Date | Event | Price |
|---|---|---|
| 9/30/2025 | Sold | $335,000+1.5%$231/sqft |
Source: | ||
| 8/22/2025 | Pending sale | $330,000$227/sqft |
Source: | ||
| 8/5/2025 | Listed for sale | $330,000$227/sqft |
Source: | ||
| 8/3/2025 | Pending sale | $330,000$227/sqft |
Source: | ||
| 7/31/2025 | Listed for sale | $330,000+7.4%$227/sqft |
Source: | ||
Public tax history
Tax history is unavailable.
Neighborhood: 98837
Nearby schools
GreatSchools rating
- 3/10Longview Elementary SchoolGrades: K-5Distance: 0.6 mi
- 5/10Chief Moses Middle SchoolGrades: 6-8Distance: 3.1 mi
- 3/10Moses Lake High SchoolGrades: 9-12Distance: 3.2 mi
Get pre-qualified for a loan
At Zillow Home Loans, we can pre-qualify you in as little as 5 minutes with no impact to your credit score.An equal housing lender. NMLS #10287.



