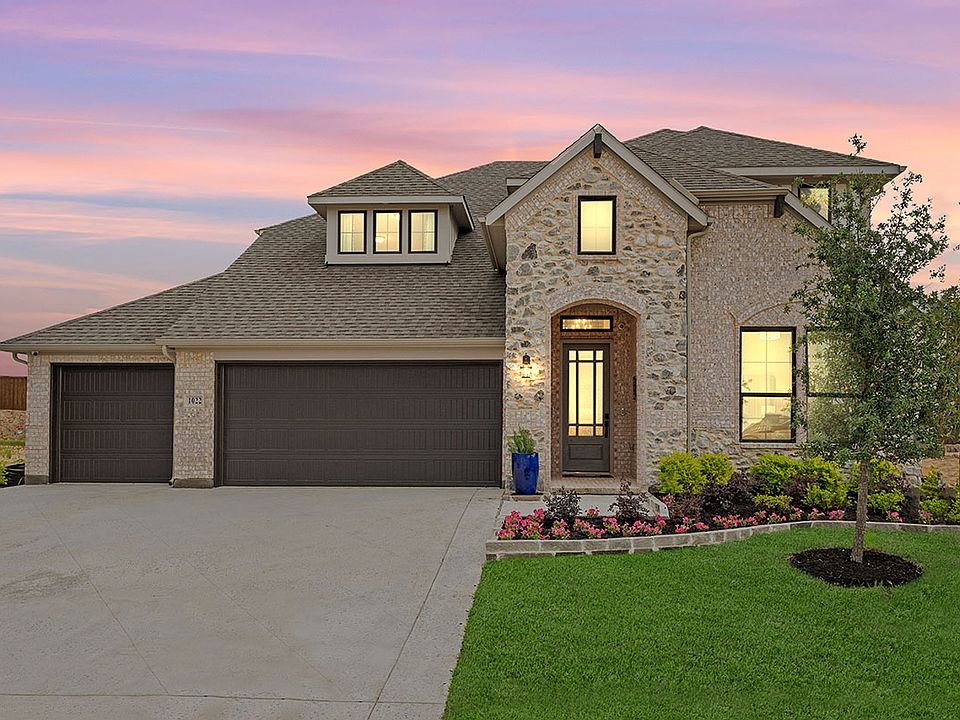MLS# 21051583 - Built by Pacesetter Homes - Dec 2025 completion! ~ This 5-bedroom, 4-bath home offers a flexible layout with space for everyone. A private downstairs guest suite is perfect for multi-generational living or long-term visitors, while the primary suite includes dual vanities, a large glass-enclosed tile shower, and a spacious walk-in closet. Soaring 18-foot ceilings create a bright, open feel in the family room, which also features added disk lighting and a raised-height plug for a future flatscreen. The kitchen is both stylish and functional, with saddle-stained cabinetry, Carrara Mist quartz countertops, a square tile backsplash, pendant lighting over the island, and GE stainless steel appliances including a gas cooktop, built-in oven, and microwave. Pot and pan drawers under the cooktop and a built-in trash can drawer in the island add thoughtful storage. Engineered hardwood flooring runs through the main living areas for a clean, polished look. Upstairs youll find a gameroom, three secondary bedrooms, and two full baths. A covered back patio with a gas drop is ready for your future BBQ setup - perfect for entertaining or relaxing at home.Your Pacesetter Home comes equipped with a suite of smart features designed to enhance everyday living.-Ring Video Doorbell-Brillant Smart Home System to control lighting and music-Honeywell Smart T6 Thermostat for energy savings-WiFi-enabled Garage Door-Rainbird Wifi-capable Sprinkler SystemPlus, enjoy added support with White Glove Service - a personalized, post-closing appointment to get
New construction
$504,990
1025 Wheatland Dr, Justin, TX 76247
4beds
2,825sqft
Single Family Residence
Built in 2025
7,405.2 Square Feet Lot
$500,200 Zestimate®
$179/sqft
$67/mo HOA
What's special
Engineered hardwood flooringCarrara mist quartz countertopsLarge glass-enclosed tile showerSpacious walk-in closetSquare tile backsplashPrivate downstairs guest suiteGe stainless steel appliances
- 35 days |
- 60 |
- 1 |
Zillow last checked: 7 hours ago
Listing updated: October 01, 2025 at 08:11pm
Listed by:
Randol Vick 0719432 817-876-8447,
Randol J. Vick, Broker
Source: NTREIS,MLS#: 21051583
Travel times
Schedule tour
Select your preferred tour type — either in-person or real-time video tour — then discuss available options with the builder representative you're connected with.
Facts & features
Interior
Bedrooms & bathrooms
- Bedrooms: 4
- Bathrooms: 4
- Full bathrooms: 4
Primary bedroom
- Features: Double Vanity, En Suite Bathroom, Separate Shower, Walk-In Closet(s)
- Level: First
- Dimensions: 14 x 15
Bedroom
- Level: Second
- Dimensions: 13 x 11
Bedroom
- Level: Second
- Dimensions: 11 x 11
Bedroom
- Level: Second
- Dimensions: 13 x 10
Breakfast room nook
- Level: First
- Dimensions: 8 x 10
Dining room
- Level: First
- Dimensions: 13 x 12
Game room
- Level: Second
- Dimensions: 15 x 13
Kitchen
- Features: Pantry, Walk-In Pantry
- Level: First
- Dimensions: 13 x 14
Living room
- Level: First
- Dimensions: 14 x 19
Heating
- Central
Cooling
- Central Air, Ceiling Fan(s)
Appliances
- Included: Gas Cooktop
Features
- Double Vanity, Eat-in Kitchen, Granite Counters, High Speed Internet, Kitchen Island, Open Floorplan, Pantry, Smart Home, Vaulted Ceiling(s), Wired for Data, Walk-In Closet(s), Wired for Sound
- Flooring: Hardwood
- Has basement: No
- Number of fireplaces: 1
- Fireplace features: Gas
Interior area
- Total interior livable area: 2,825 sqft
Video & virtual tour
Property
Parking
- Total spaces: 2
- Parking features: Garage, Garage Door Opener
- Attached garage spaces: 2
Features
- Levels: Two
- Stories: 2
- Pool features: None, Community
Lot
- Size: 7,405.2 Square Feet
Details
- Parcel number: 1025 Wheatland
Construction
Type & style
- Home type: SingleFamily
- Architectural style: Detached
- Property subtype: Single Family Residence
Materials
- Brick
- Foundation: Slab
- Roof: Composition
Condition
- New construction: Yes
- Year built: 2025
Details
- Builder name: Pacesetter Homes Texas
Utilities & green energy
- Utilities for property: Natural Gas Available, Separate Meters
Community & HOA
Community
- Features: Playground, Park, Pool, Trails/Paths
- Subdivision: Timberbrook
HOA
- Has HOA: Yes
- Services included: All Facilities, Maintenance Grounds
- HOA fee: $400 semi-annually
- HOA name: first Service Residential
- HOA phone: 817-380-7000
Location
- Region: Justin
Financial & listing details
- Price per square foot: $179/sqft
- Date on market: 9/4/2025
- Cumulative days on market: 35 days
About the community
Nestled amidst greenbelts and miles of hike-and-bike trails, Timberbrook offers a serene, nature-infused escape just 25 minutes north of Fort Worth. This master-planned community blends small-town charm with modern conveniences. Residents enjoy a resort-style pool (with a second one coming soon), a dog park, playgrounds, a future pavilion featuring pickleball and sand-volleyball courts, and a new on-site elementary school. Timberbrook is part of the esteemed Northwest ISD, with access to Justin Elementary (within walking distance), Gene Pike Middle, and Northwest High School.Pacesetter Homes offers floor plan designed with today's needs in mind, featuring thoughtful layouts, modern finishes, and available 3-car garages for added space and flexibility. Coupled with easy access to I-35W, this community puts you within reach of vibrant shopping, dining, and entertainment hubs such as Texas Motor Speedway, Alliance Town Center, and the Tanger Outlets-all while preserving the peace and pride of small-town living.
Source: Pacesetter Homes

