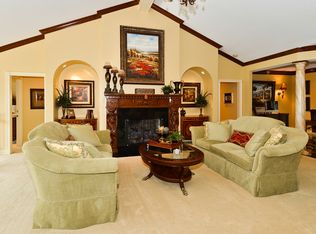Teddy J Johnlikes 314-452-1885,
Coldwell Banker Realty - Gundaker,
Mary Beth Benes 314-707-7761,
Coldwell Banker Realty - Gundaker
1025 Whitmoor Dr, Weldon Spring, MO 63304
Home value
$943,300
$887,000 - $1.00M
$5,129/mo
Loading...
Owner options
Explore your selling options
What's special
Zillow last checked: 8 hours ago
Listing updated: December 05, 2025 at 12:54pm
Teddy J Johnlikes 314-452-1885,
Coldwell Banker Realty - Gundaker,
Mary Beth Benes 314-707-7761,
Coldwell Banker Realty - Gundaker
Default Zmember
Zdefault Office
Facts & features
Interior
Bedrooms & bathrooms
- Bedrooms: 4
- Bathrooms: 5
- Full bathrooms: 4
- 1/2 bathrooms: 1
- Main level bathrooms: 2
- Main level bedrooms: 1
Primary bedroom
- Features: Floor Covering: Carpeting
- Level: Main
- Area: 345
- Dimensions: 23x15
Bedroom 2
- Features: Floor Covering: Carpeting
- Level: Second
- Area: 168
- Dimensions: 14x12
Bedroom 3
- Features: Floor Covering: Carpeting
- Level: Second
- Area: 168
- Dimensions: 14x12
Bedroom 4
- Features: Floor Covering: Wood Veneer
- Level: Second
- Area: 228
- Dimensions: 19x12
Breakfast room
- Features: Floor Covering: Wood
- Level: Main
- Area: 132
- Dimensions: 12x11
Den
- Features: Floor Covering: Ceramic Tile
- Level: Main
- Area: 168
- Dimensions: 14x12
Dining room
- Features: Floor Covering: Ceramic Tile
- Level: Main
- Area: 204
- Dimensions: 17x12
Exercise room
- Features: Floor Covering: Luxury Vinyl Plank
- Level: Basement
- Area: 572
- Dimensions: 26x22
Family room
- Features: Floor Covering: Carpeting
- Level: Basement
- Area: 440
- Dimensions: 22x20
Game room
- Features: Floor Covering: Luxury Vinyl Plank
- Level: Basement
- Area: 154
- Dimensions: 14x11
Great room
- Features: Floor Covering: Wood
- Level: Main
- Area: 442
- Dimensions: 26x17
Kitchen
- Features: Floor Covering: Wood
- Level: Main
- Area: 255
- Dimensions: 17x15
Laundry
- Features: Floor Covering: Ceramic Tile
- Level: Main
- Area: 84
- Dimensions: 12x7
Recreation room
- Features: Floor Covering: Luxury Vinyl Plank
- Level: Basement
- Area: 312
- Dimensions: 24x13
Heating
- Forced Air, Natural Gas
Cooling
- Ceiling Fan(s), Central Air, Electric
Appliances
- Included: Stainless Steel Appliance(s), Dishwasher, Disposal, Microwave, Range Hood, Built-In Electric Range
- Laundry: Laundry Room, Main Level
Features
- Bookcases, Breakfast Bar, Breakfast Room, Cathedral Ceiling(s), Ceiling Fan(s), Chandelier, Crown Molding, Custom Cabinetry, Double Vanity, Entrance Foyer, Granite Counters, Kitchen Island, Pantry, Master Downstairs, Recessed Lighting, Separate Dining, Separate Shower, Shower, Tub, Vaulted Ceiling(s), Walk-In Closet(s)
- Flooring: Carpet, Ceramic Tile, Vinyl, Wood
- Doors: Atrium Door(s), French Doors, Panel Door(s), Pocket Door(s)
- Windows: Bay Window(s), Palladian Window(s), Window Treatments
- Basement: Partially Finished,Walk-Out Access
- Number of fireplaces: 2
- Fireplace features: Basement, Gas, Great Room
Interior area
- Total structure area: 4,363
- Total interior livable area: 4,363 sqft
- Finished area above ground: 3,122
Property
Parking
- Total spaces: 3
- Parking features: Attached, Circular Driveway, Garage, Garage Door Opener, Garage Faces Side
- Attached garage spaces: 3
- Has uncovered spaces: Yes
Features
- Levels: One and One Half
- Patio & porch: Covered, Deck, Front Porch, Patio, Wrap Around
- Fencing: Privacy
Lot
- Size: 0.84 Acres
- Features: Corner Lot, Level, On Golf Course, Sprinklers In Front, Sprinklers In Rear
Details
- Parcel number: 300416970000604.0000000
- Special conditions: Standard
Construction
Type & style
- Home type: SingleFamily
- Architectural style: Traditional
- Property subtype: Single Family Residence
Materials
- Brick Veneer, Vinyl Siding
Condition
- Updated/Remodeled
- New construction: No
- Year built: 1995
Utilities & green energy
- Electric: Other
- Sewer: Public Sewer
- Water: Public
Community & neighborhood
Security
- Security features: Smoke Detector(s)
Community
- Community features: Clubhouse, Fitness Center, Golf, Pool, Street Lights, Tennis Court(s)
Location
- Region: Weldon Spring
- Subdivision: Whitmoor Country Club
HOA & financial
HOA
- Has HOA: Yes
- HOA fee: $900 annually
- Amenities included: Common Ground
- Services included: None
- Association name: Whitmoor
Other
Other facts
- Listing terms: Cash,Conventional
- Ownership: Private
Price history
| Date | Event | Price |
|---|---|---|
| 12/5/2025 | Sold | -- |
Source: | ||
| 10/20/2025 | Pending sale | $939,000$215/sqft |
Source: | ||
| 10/18/2025 | Listed for sale | $939,000+2.1%$215/sqft |
Source: | ||
| 9/16/2025 | Listing removed | $920,000$211/sqft |
Source: | ||
| 8/25/2025 | Price change | $920,000-2.1%$211/sqft |
Source: | ||
Public tax history
| Year | Property taxes | Tax assessment |
|---|---|---|
| 2024 | $8,646 +0% | $145,361 |
| 2023 | $8,642 +7.8% | $145,361 +16% |
| 2022 | $8,018 | $125,283 |
Find assessor info on the county website
Neighborhood: 63304
Nearby schools
GreatSchools rating
- 10/10Independence Elementary SchoolGrades: K-5Distance: 2.3 mi
- 8/10Bryan Middle SchoolGrades: 6-8Distance: 2.3 mi
- 10/10Francis Howell High SchoolGrades: 9-12Distance: 5 mi
Schools provided by the listing agent
- Elementary: Independence Elem.
- Middle: Bryan Middle
- High: Francis Howell High
Source: MARIS. This data may not be complete. We recommend contacting the local school district to confirm school assignments for this home.
Get a cash offer in 3 minutes
Find out how much your home could sell for in as little as 3 minutes with a no-obligation cash offer.
$943,300
Get a cash offer in 3 minutes
Find out how much your home could sell for in as little as 3 minutes with a no-obligation cash offer.
$943,300
