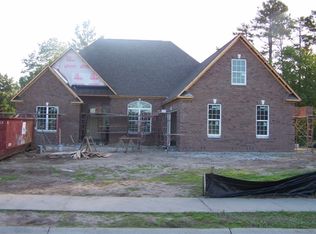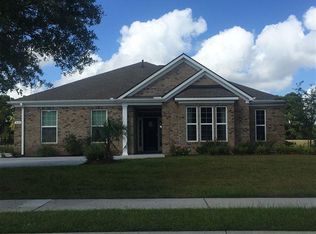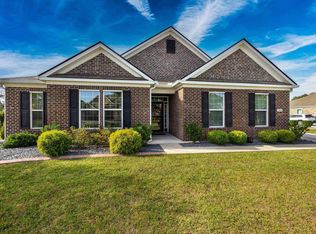You will love this stunning, modern, custom designed contemporary 3 Bedroom, 2 Bathroom home; where no detail has been overlooked. Chic LED lighting, coupled with an abundance of natural light, show off this home's custom features day or night. Entertain beneath soaring ceilings complete with a contemporary fireplace, built-in surround sound, security system, and hickory wood floors. This sprawling entertaining space flows effortlessly to a large screened lanai by way of a 10 foot disappearing glass doors. Show case your inner chef in the sleek, stylish gourmet kitchen featuring granite counter tops, gas cooking stove, stainless steel kitchen aid appliances, grey cabinets, one of a kind custom stained glass, and a breakfast bar made from local, reclaimed lumber. The stunning master suite presents tray ceilings, LED flex lighting perfect for reading, massive windows that overlooking the waterways of the surrounding golf course. An opulent en suite bath with a large soaking tub, separate glass shower, built-in custom cabinets, double sink vanity, his and her walk-in closets and attached laundry room. Impeccable landscaping, captivating LED up lighting and a striking color palette will give you the curb appeal you want your next home to have! This community features 2 golf courses with Clubhouse, Pool Complex, Sports Courts, Playground, Fitness Center, Boat Slips, On-Site Restaurant, and More.
This property is off market, which means it's not currently listed for sale or rent on Zillow. This may be different from what's available on other websites or public sources.



