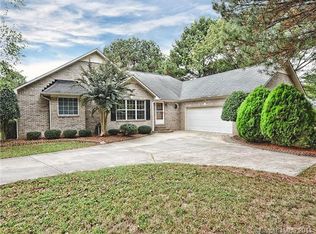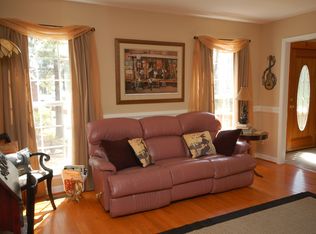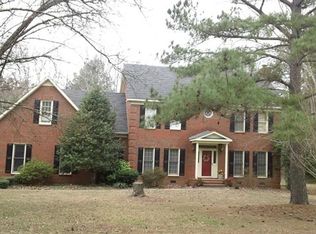Move in ready! Open floor plan. Totally remodeled. New kitchen appliances w manufacturer warranty. New stove, 25.3 cubic foot refrigerator, new dishwasher, new range hood, all Stainless. New gas hotwater heater. New tile flooring in kitchen, utility. 3 yr old washer/dryer, (no warranty) New carpets throughout, hardwoods in Living areas, New toilets. New sinks and faucets in kitchen, laundry. Subway tile backsplash, new counters in kitchen, New designer light fixtures. Ceiling fans in 3 bedrooms. Gas logs/fireplace. Screened in rear porch. Great storage in room off garage and attic over garage is decked for storage. Large 1.16 level lot with woods. Home inspection has been completed and repairs made. New electrical outlets/switches throughout. Completely repainted both inside and out. Home has great storage pantries in Laundry and in Kitchen. Eat in Breakfast area. Vaulted & tray ceilings, multiple rooms
This property is off market, which means it's not currently listed for sale or rent on Zillow. This may be different from what's available on other websites or public sources.


