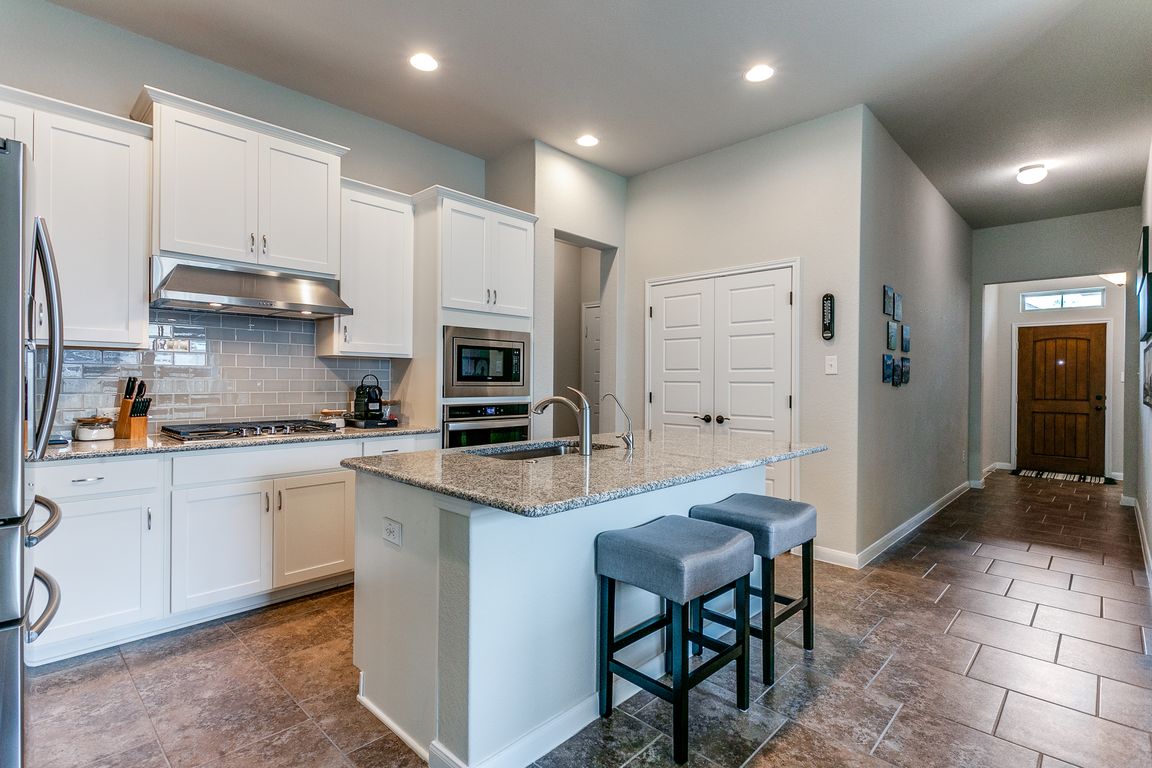
For salePrice cut: $100 (7/22)
$339,900
3beds
1,616sqft
10250 Bricewood Place, San Antonio, TX 78254
3beds
1,616sqft
Single family residence
Built in 2018
4,965 sqft
2 Attached garage spaces
$210 price/sqft
$280 annually HOA fee
What's special
Privacy fenceWater filtration systemStainless steel appliancesTranquil backyard retreatBuilt-in ovenGranite countertopsPrivate water closet
Better than new construction, this meticulously maintained 3-bedroom, 2-bathroom home offers a flexible floor plan with no carpet! The open-concept kitchen features granite countertops, a gas range, built-in oven and microwave, a large island with breakfast bar, water filtration system, and stainless steel appliances-all seamlessly connected to the main living and ...
- 91 days
- on Zillow |
- 177 |
- 11 |
Source: SABOR,MLS#: 1868615
Travel times
Kitchen
Living Room
Primary Bedroom
Zillow last checked: 7 hours ago
Listing updated: August 02, 2025 at 12:08am
Listed by:
Anthony Huerta TREC #671534 (210) 394-7885,
Exquisite Properties, LLC
Source: SABOR,MLS#: 1868615
Facts & features
Interior
Bedrooms & bathrooms
- Bedrooms: 3
- Bathrooms: 2
- Full bathrooms: 2
Primary bedroom
- Features: Walk-In Closet(s), Full Bath
- Area: 225
- Dimensions: 15 x 15
Bedroom 2
- Area: 100
- Dimensions: 10 x 10
Bedroom 3
- Area: 120
- Dimensions: 12 x 10
Primary bathroom
- Features: Tub/Shower Separate, Double Vanity, Soaking Tub
- Area: 81
- Dimensions: 9 x 9
Dining room
- Area: 110
- Dimensions: 11 x 10
Kitchen
- Area: 182
- Dimensions: 14 x 13
Living room
- Area: 380
- Dimensions: 20 x 19
Heating
- Central, Natural Gas
Cooling
- Ceiling Fan(s), Central Air
Appliances
- Included: Cooktop, Built-In Oven, Gas Cooktop, Water Softener Owned
- Laundry: Main Level, Laundry Room, Washer Hookup, Dryer Connection
Features
- One Living Area, Liv/Din Combo, Eat-in Kitchen, Kitchen Island, Breakfast Bar, Utility Room Inside, Secondary Bedroom Down, 1st Floor Lvl/No Steps, High Ceilings, Open Floorplan, High Speed Internet, All Bedrooms Downstairs, Walk-In Closet(s), Master Downstairs, Ceiling Fan(s), Solid Counter Tops, Programmable Thermostat
- Flooring: Ceramic Tile, Laminate
- Windows: Double Pane Windows
- Has basement: No
- Has fireplace: No
- Fireplace features: Not Applicable
Interior area
- Total structure area: 1,616
- Total interior livable area: 1,616 sqft
Video & virtual tour
Property
Parking
- Total spaces: 2
- Parking features: Two Car Garage, Attached, Pad Only (Off Street)
- Attached garage spaces: 2
Accessibility
- Accessibility features: Doors-Swing-In, No Stairs, First Floor Bath, Full Bath/Bed on 1st Flr, First Floor Bedroom
Features
- Levels: One
- Stories: 1
- Patio & porch: Patio, Covered, Deck
- Exterior features: Sprinkler System, Rain Gutters
- Pool features: None
- Fencing: Privacy
Lot
- Size: 4,965.84 Square Feet
- Features: Curbs, Sidewalks, Streetlights
- Residential vegetation: Mature Trees
Details
- Parcel number: 044500110200
Construction
Type & style
- Home type: SingleFamily
- Property subtype: Single Family Residence
Materials
- Brick, 2 Sides Masonry
- Foundation: Slab
- Roof: Composition
Condition
- Pre-Owned
- New construction: No
- Year built: 2018
Details
- Builder name: Coventry
Utilities & green energy
- Electric: CPS
- Gas: CPS
- Sewer: SAWS, Sewer System
- Water: SAWS, Water System
- Utilities for property: Cable Available
Community & HOA
Community
- Features: Playground, Jogging Trails, Basketball Court
- Subdivision: Bricewood
HOA
- Has HOA: Yes
- HOA fee: $280 annually
- HOA name: DAMCTX
Location
- Region: San Antonio
Financial & listing details
- Price per square foot: $210/sqft
- Tax assessed value: $300,820
- Annual tax amount: $6,527
- Price range: $339.9K - $339.9K
- Date on market: 5/21/2025
- Listing terms: Conventional,FHA,VA Loan,TX Vet,Cash