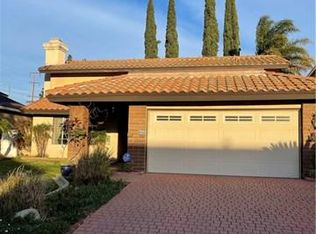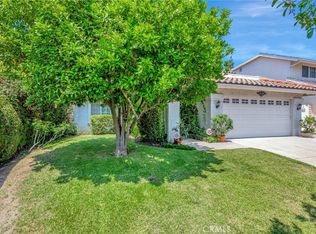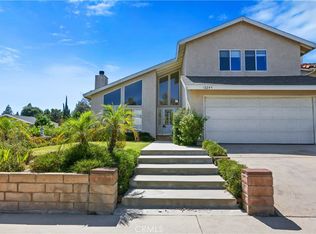Beautiful Two-story pool home located in the city of Chatsworth featuring Four bedrooms and Three bathrooms. Double door entrance into a cozy foyer where you are greeted with a bright and spacious floor-plan, beautiful flooring and baseboard moldings. The living room sits under a trey ceiling and offers a fireplace and a large bay window that's brings in tons of natural lighting. Tile flooring in the kitchen with recessed lighting, bar stool seating, ample cabinet space and tile counter-tops. This home also features a dining area with French doors that lead out to the backyard, a family room with a brick fireplace and well-lit bathrooms. All bedrooms offer a spacious lay-out with ample closet/storage space, with the master bedrooms complete with an en suite bathroom and a walk-in closet! Unwind after a long day in the private picturesque backyard where you can relax on the patio or enjoy the pool. Welcome home!
This property is off market, which means it's not currently listed for sale or rent on Zillow. This may be different from what's available on other websites or public sources.


