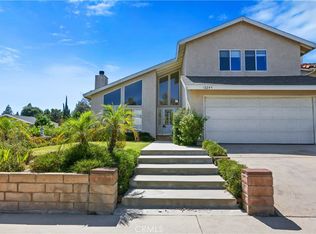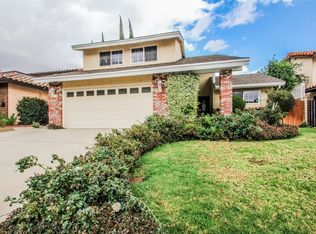Sold for $1,000,000 on 09/11/25
Listing Provided by:
Amy Small DRE #01300688 818-512-9246,
Coldwell Banker Quality Properties
Bought with: eXp Realty of California Inc
$1,000,000
10251 Glade Ave, Chatsworth, CA 91311
4beds
2,363sqft
Single Family Residence
Built in 1975
5,127 Square Feet Lot
$989,200 Zestimate®
$423/sqft
$4,166 Estimated rent
Home value
$989,200
$900,000 - $1.09M
$4,166/mo
Zestimate® history
Loading...
Owner options
Explore your selling options
What's special
This wonderful, immaculate home shows true pride of ownership! Situated near the end of a quiet cul-de-sac in one of the most sought-after neighborhoods in Chatsworth, you will fall in love as soon as you walk through the front doors. With an abundance of light pouring into the oversized Living and Dining Rooms, with its beautiful fireplace and French doors, you will be led to the Kitchen, the central hub of the home. Top quality white cabinets, double oven, built-in microwave, SS refrigerator, pantry, cabinets galore and island make this a joyful place to cook, bake and gather. The large adjacent Family Room has a walk-in wet bar and is open to the HUGE Bonus Room with a wall of windows, another French door and open pass-through to the Kitchen. For anyone who loves to entertain, this is the house for you! Upstairs, the Primary Suite has 2 closets, including a walk-in, and its own bathroom. All 4 bedrooms have high ceilings and gorgeous wood shutters. Out back, there is a covered patio, grass area, hook-up for a BBQ, and many fruit trees. The attached 2-car garage has direct entry and there are wood floors, recessed lighting and smooth ceilings throughout. This amazing home is located close to 2 parks with playgrounds, pickle ball & tennis courts and hiking trails, with nearby markets and shopping, and minutes away from Kaiser and the ever-growing Vineyards and other shopping centers in Porter Ranch. You will want to call this home forever!
Zillow last checked: 8 hours ago
Listing updated: September 11, 2025 at 02:21pm
Listing Provided by:
Amy Small DRE #01300688 818-512-9246,
Coldwell Banker Quality Properties
Bought with:
Brittney Guzman, DRE #02148870
eXp Realty of California Inc
Source: CRMLS,MLS#: SR25129871 Originating MLS: California Regional MLS
Originating MLS: California Regional MLS
Facts & features
Interior
Bedrooms & bathrooms
- Bedrooms: 4
- Bathrooms: 3
- Full bathrooms: 1
- 3/4 bathrooms: 1
- 1/2 bathrooms: 1
- Main level bathrooms: 1
Bedroom
- Features: All Bedrooms Up
Bathroom
- Features: Dual Sinks, Separate Shower, Tub Shower, Walk-In Shower
Family room
- Features: Separate Family Room
Kitchen
- Features: Kitchen Island, Remodeled, Tile Counters, Updated Kitchen
Other
- Features: Walk-In Closet(s)
Heating
- Central
Cooling
- Central Air
Appliances
- Included: Double Oven, Dishwasher, Gas Cooktop, Gas Water Heater, Microwave, Refrigerator
- Laundry: In Garage
Features
- Wet Bar, Breakfast Area, Separate/Formal Dining Room, High Ceilings, Pantry, Recessed Lighting, All Bedrooms Up, Walk-In Closet(s)
- Flooring: Carpet, Tile, Wood
- Windows: Double Pane Windows, Drapes, Plantation Shutters
- Has fireplace: Yes
- Fireplace features: Gas Starter, Living Room, Raised Hearth, Wood Burning
- Common walls with other units/homes: No Common Walls
Interior area
- Total interior livable area: 2,363 sqft
Property
Parking
- Total spaces: 2
- Parking features: Direct Access, Driveway, Garage Faces Front, Garage
- Attached garage spaces: 2
Accessibility
- Accessibility features: Grab Bars
Features
- Levels: Two
- Stories: 2
- Entry location: Front Door
- Patio & porch: Covered
- Pool features: None
- Spa features: None
- Fencing: Block
- Has view: Yes
- View description: Mountain(s)
Lot
- Size: 5,127 sqft
- Features: Back Yard, Cul-De-Sac, Front Yard, Sprinklers In Rear, Sprinklers In Front, Lawn, Landscaped, Near Park, Near Public Transit, Sprinkler System
Details
- Parcel number: 2745002104
- Zoning: LAR1
- Special conditions: Standard,Trust
- Horse amenities: Riding Trail
Construction
Type & style
- Home type: SingleFamily
- Architectural style: Traditional
- Property subtype: Single Family Residence
Materials
- Stucco
- Foundation: Slab
- Roof: Flat,Spanish Tile
Condition
- Updated/Remodeled
- New construction: No
- Year built: 1975
Utilities & green energy
- Electric: Electricity - On Property
- Sewer: Public Sewer
- Water: Public
- Utilities for property: Cable Available, Electricity Connected, Natural Gas Connected, Sewer Connected, Water Connected
Community & neighborhood
Security
- Security features: Carbon Monoxide Detector(s), Smoke Detector(s)
Community
- Community features: Biking, Curbs, Foothills, Hiking, Horse Trails, Street Lights, Sidewalks, Park
Location
- Region: Chatsworth
Other
Other facts
- Listing terms: Submit
- Road surface type: Paved
Price history
| Date | Event | Price |
|---|---|---|
| 9/11/2025 | Sold | $1,000,000+0.1%$423/sqft |
Source: | ||
| 8/20/2025 | Pending sale | $999,000$423/sqft |
Source: | ||
| 8/16/2025 | Listing removed | $999,000$423/sqft |
Source: | ||
| 6/30/2025 | Listed for sale | $999,000$423/sqft |
Source: | ||
Public tax history
| Year | Property taxes | Tax assessment |
|---|---|---|
| 2025 | $4,609 +1.4% | $361,150 +2% |
| 2024 | $4,543 +1.9% | $354,070 +2% |
| 2023 | $4,459 +4.7% | $347,129 +2% |
Find assessor info on the county website
Neighborhood: Chatsworth
Nearby schools
GreatSchools rating
- 6/10Chatsworth Park Elementary SchoolGrades: K-5Distance: 0.1 mi
- 6/10Ernest Lawrence Middle SchoolGrades: 6-8Distance: 1 mi
- 6/10Chatsworth Charter High SchoolGrades: 9-12Distance: 1.4 mi
Get a cash offer in 3 minutes
Find out how much your home could sell for in as little as 3 minutes with a no-obligation cash offer.
Estimated market value
$989,200
Get a cash offer in 3 minutes
Find out how much your home could sell for in as little as 3 minutes with a no-obligation cash offer.
Estimated market value
$989,200

