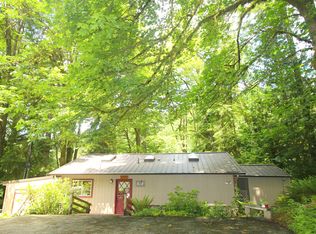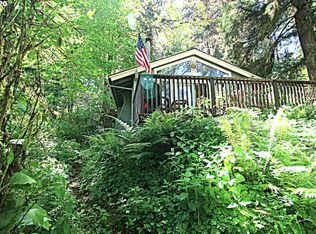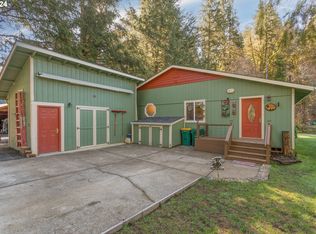Wonderful hillside Pan abode cedar log cabin creekside, just feet from lake. Completely renovated in 2020 through 2024. New maple floors and wool carpets. New plumbing throughout. New roof, gutters, downspouts, roof structure and roof insulation. New European wood stove, tile work and flue that heats the entire home. New Hauer stainless kitchen appliances, water heater and washer/dryer. New walk-in shower, toilet and facet. Existing lower Wood retaining wall replaced with new gabbion (Stone filled wire basket) retaining wall. Complete new deck rebuild with new handrails completed. HOA includes water & sewer and community property maintenence. Community dam capital assessments paid in full. Possibly fully furnished as option. Courtesy to brokers!!
This property is off market, which means it's not currently listed for sale or rent on Zillow. This may be different from what's available on other websites or public sources.



