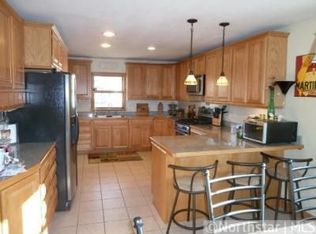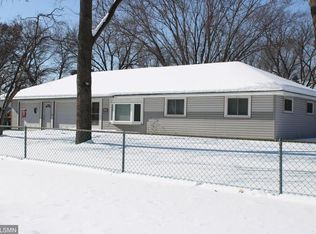Closed
$293,000
10251 Sycamore St NW, Coon Rapids, MN 55433
3beds
1,248sqft
Single Family Residence
Built in 1957
0.34 Acres Lot
$294,700 Zestimate®
$235/sqft
$1,899 Estimated rent
Home value
$294,700
$271,000 - $321,000
$1,899/mo
Zestimate® history
Loading...
Owner options
Explore your selling options
What's special
Welcome to this beautifully maintained home! The home has been completely updated, featuring a completely
new kitchen, including new cabinets, new granite countertops, new stainless steel appliances and new
backsplash. New vinyl planks flooring throughout the house, including premium grade carpet in the
bedrooms. Upgraded bathroom. New high end front loading washer and drier. Fresh paint throughout the
home. The fenced in oversized back yard allows plenty of room for fun activities. The large shed in the
backyard adds additional storage space. New driveway installed in July, 2025. The home is located on a
quiet street near parks, schools, and entertainment. This is a must see property!
Zillow last checked: 8 hours ago
Listing updated: September 09, 2025 at 07:38am
Listed by:
Biss P Martchev 952-200-7267,
Bridge Realty, LLC
Bought with:
Lisa J Johnson
Hamm Realty Inc
Source: NorthstarMLS as distributed by MLS GRID,MLS#: 6757152
Facts & features
Interior
Bedrooms & bathrooms
- Bedrooms: 3
- Bathrooms: 1
- Full bathrooms: 1
Bedroom 1
- Level: Main
- Area: 120 Square Feet
- Dimensions: 12x10
Bedroom 2
- Level: Main
- Area: 120 Square Feet
- Dimensions: 12x10
Bedroom 3
- Level: Main
- Area: 108 Square Feet
- Dimensions: 12x9
Kitchen
- Level: Main
- Area: 128 Square Feet
- Dimensions: 8x16
Living room
- Level: Main
- Area: 240 Square Feet
- Dimensions: 16x15
Patio
- Level: Main
- Area: 80 Square Feet
- Dimensions: 8x10
Heating
- Forced Air
Cooling
- Central Air
Appliances
- Included: Cooktop, Dishwasher, Dryer, Range, Refrigerator, Washer
Features
- Basement: None
Interior area
- Total structure area: 1,248
- Total interior livable area: 1,248 sqft
- Finished area above ground: 1,248
- Finished area below ground: 0
Property
Parking
- Total spaces: 1
- Parking features: Attached, Asphalt, Garage Door Opener, Insulated Garage
- Attached garage spaces: 1
- Has uncovered spaces: Yes
Accessibility
- Accessibility features: None
Features
- Levels: One
- Stories: 1
- Patio & porch: Patio
- Pool features: None
- Fencing: Chain Link,Wood
Lot
- Size: 0.34 Acres
- Dimensions: 100 x 150
- Features: Corner Lot, Many Trees
Details
- Foundation area: 1248
- Parcel number: 233124440036
- Zoning description: Residential-Single Family
Construction
Type & style
- Home type: SingleFamily
- Property subtype: Single Family Residence
Materials
- Wood Siding, Concrete, Frame
- Roof: Age Over 8 Years,Asphalt
Condition
- Age of Property: 68
- New construction: No
- Year built: 1957
Utilities & green energy
- Electric: Circuit Breakers
- Gas: Natural Gas
- Sewer: City Sewer/Connected
- Water: City Water/Connected
Community & neighborhood
Location
- Region: Coon Rapids
HOA & financial
HOA
- Has HOA: No
Price history
| Date | Event | Price |
|---|---|---|
| 9/5/2025 | Sold | $293,000+5%$235/sqft |
Source: | ||
| 7/26/2025 | Pending sale | $279,000$224/sqft |
Source: | ||
| 7/17/2025 | Listed for sale | $279,000+88.5%$224/sqft |
Source: | ||
| 12/17/2003 | Sold | $148,000+31%$119/sqft |
Source: Public Record | ||
| 8/15/2000 | Sold | $113,000$91/sqft |
Source: Public Record | ||
Public tax history
| Year | Property taxes | Tax assessment |
|---|---|---|
| 2024 | $2,077 -4.2% | $193,000 +5.1% |
| 2023 | $2,168 +19.6% | $183,700 -7% |
| 2022 | $1,813 -6.3% | $197,500 +22% |
Find assessor info on the county website
Neighborhood: 55433
Nearby schools
GreatSchools rating
- 5/10Adams Elementary SchoolGrades: PK-5Distance: 1.6 mi
- 4/10Coon Rapids Middle SchoolGrades: 6-8Distance: 2.3 mi
- 5/10Coon Rapids Senior High SchoolGrades: 9-12Distance: 2.4 mi
Get a cash offer in 3 minutes
Find out how much your home could sell for in as little as 3 minutes with a no-obligation cash offer.
Estimated market value
$294,700
Get a cash offer in 3 minutes
Find out how much your home could sell for in as little as 3 minutes with a no-obligation cash offer.
Estimated market value
$294,700


