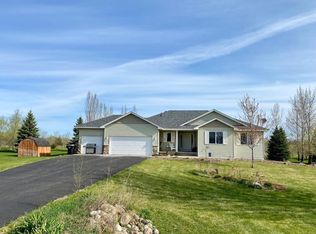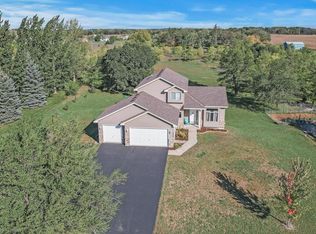Closed
$500,000
10252 270th Ave NW, Zimmerman, MN 55398
4beds
3,166sqft
Single Family Residence
Built in 2017
2.54 Acres Lot
$496,800 Zestimate®
$158/sqft
$3,946 Estimated rent
Home value
$496,800
$447,000 - $551,000
$3,946/mo
Zestimate® history
Loading...
Owner options
Explore your selling options
What's special
Magical, wooded lot with on-trend newer construction.
Nestled into a natural setting of two and a half acres, this home features an open main level floorplan, walkout family room, three cozy upper bedrooms and a private lower bedroom. The main level is open floorplan, with space for living, dining and kitchen, all bathed in natural light. The kitchen is loaded with cabinets, a huge island, stainless appliances, and concrete and butcher block counter tops. Three upper bedrooms, the primary suite with a walk in closet and private three quarter bath. The family room walks out to the backyard with playset, patio and firepit, perfect for playing and partying. The lowest level holds a huge private bedroom. This is the dream lot – the perfect mix of lawn, gorgeous wooded areas, and natural meadow. Surround yourself in your very own enchanted forest.
Zillow last checked: 8 hours ago
Listing updated: September 12, 2025 at 08:54am
Listed by:
Amy Caron, GRI 651-214-3422,
Edina Realty, Inc.
Bought with:
David J Kramer
Keller Williams Classic Rlty NW
Source: NorthstarMLS as distributed by MLS GRID,MLS#: 6760807
Facts & features
Interior
Bedrooms & bathrooms
- Bedrooms: 4
- Bathrooms: 3
- Full bathrooms: 1
- 3/4 bathrooms: 2
Bedroom 1
- Level: Upper
- Area: 208 Square Feet
- Dimensions: 16x13
Bedroom 2
- Level: Upper
- Area: 132 Square Feet
- Dimensions: 11x12
Bedroom 3
- Level: Upper
- Area: 132 Square Feet
- Dimensions: 11x12
Bedroom 4
- Level: Lower
Dining room
- Level: Main
- Area: 117 Square Feet
- Dimensions: 9x13
Family room
- Level: Lower
Foyer
- Level: Main
Kitchen
- Level: Main
- Area: 156 Square Feet
- Dimensions: 13x12
Laundry
- Level: Lower
Living room
- Level: Main
- Area: 182 Square Feet
- Dimensions: 13x14
Porch
- Level: Main
Heating
- Forced Air
Cooling
- Central Air
Appliances
- Included: Dishwasher, Dryer, Exhaust Fan, Gas Water Heater, Microwave, Range, Washer, Water Softener Owned
Features
- Basement: Block,Drain Tiled,Egress Window(s)
- Has fireplace: No
Interior area
- Total structure area: 3,166
- Total interior livable area: 3,166 sqft
- Finished area above ground: 1,408
- Finished area below ground: 1,758
Property
Parking
- Total spaces: 4
- Parking features: Attached, Asphalt, Heated Garage
- Attached garage spaces: 4
- Details: Garage Dimensions (36x24)
Accessibility
- Accessibility features: None
Features
- Levels: Four or More Level Split
Lot
- Size: 2.54 Acres
- Dimensions: 218 x 510 x 300 x 650
Details
- Foundation area: 1392
- Parcel number: 30005270220
- Zoning description: Residential-Single Family
Construction
Type & style
- Home type: SingleFamily
- Property subtype: Single Family Residence
Materials
- Brick/Stone, Shake Siding, Vinyl Siding, Block
Condition
- Age of Property: 8
- New construction: No
- Year built: 2017
Utilities & green energy
- Gas: Natural Gas
- Sewer: Tank with Drainage Field
- Water: Submersible - 4 Inch
Community & neighborhood
Location
- Region: Zimmerman
HOA & financial
HOA
- Has HOA: No
Price history
| Date | Event | Price |
|---|---|---|
| 9/12/2025 | Sold | $500,000$158/sqft |
Source: | ||
| 8/16/2025 | Pending sale | $500,000$158/sqft |
Source: | ||
| 7/31/2025 | Listed for sale | $500,000+29%$158/sqft |
Source: | ||
| 6/22/2021 | Sold | $387,500+10.7%$122/sqft |
Source: | ||
| 5/4/2021 | Pending sale | $349,900$111/sqft |
Source: | ||
Public tax history
| Year | Property taxes | Tax assessment |
|---|---|---|
| 2024 | $4,578 +2.8% | $436,429 -1.4% |
| 2023 | $4,452 +8.4% | $442,800 +9.5% |
| 2022 | $4,108 +3.1% | $404,537 +35.8% |
Find assessor info on the county website
Neighborhood: 55398
Nearby schools
GreatSchools rating
- NAZimmerman Elementary SchoolGrades: K-2Distance: 3.4 mi
- 7/10Zimmerman Middle SchoolGrades: 6-8Distance: 3.6 mi
- 6/10Zimmerman High SchoolGrades: 9-12Distance: 3.6 mi

Get pre-qualified for a loan
At Zillow Home Loans, we can pre-qualify you in as little as 5 minutes with no impact to your credit score.An equal housing lender. NMLS #10287.
Sell for more on Zillow
Get a free Zillow Showcase℠ listing and you could sell for .
$496,800
2% more+ $9,936
With Zillow Showcase(estimated)
$506,736
