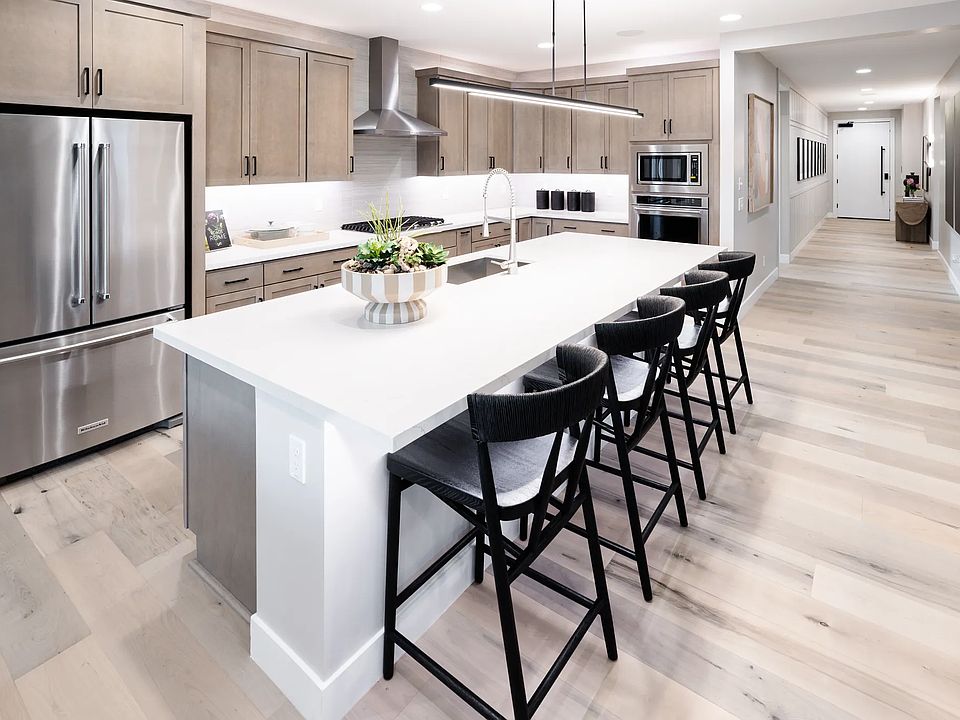Discover modern luxury in this brand-new home nestled in Ascent at Avalon Crossing. Spanning 2352 square feet, this residence features three bedrooms plus a den and 3 baths. The kitchen is a culinary delight with a gourmet layout, highlighted by quartz countertops, Urban Hudson Dusk-stained cabinetry, Kitchen Aid appliances, and a striking waterfall edge island breakfast bar. Enjoy the perfect blend of style and functionality in a prime location, offering the epitome of contemporary living. Seller incentives available ask YOUR agent for details!
New construction
$606,341
10252 E Utah Ave, Mesa, AZ 85212
3beds
3baths
2,352sqft
Single Family Residence
Built in 2025
6,500 Square Feet Lot
$-- Zestimate®
$258/sqft
$130/mo HOA
What's special
Urban hudson dusk-stained cabinetryQuartz countertopsGourmet layoutKitchen aid appliances
Call: (602) 637-0127
- 48 days |
- 318 |
- 17 |
Zillow last checked: 7 hours ago
Listing updated: August 22, 2025 at 04:42pm
Listed by:
Beth M Rider 602-315-8749,
Keller Williams Arizona Realty
Source: ARMLS,MLS#: 6908121

Travel times
Schedule tour
Select your preferred tour type — either in-person or real-time video tour — then discuss available options with the builder representative you're connected with.
Facts & features
Interior
Bedrooms & bathrooms
- Bedrooms: 3
- Bathrooms: 3
Heating
- Natural Gas
Cooling
- Central Air
Appliances
- Included: Gas Cooktop
- Laundry: Wshr/Dry HookUp Only
Features
- High Speed Internet, Double Vanity, Breakfast Bar, No Interior Steps, Kitchen Island, 3/4 Bath Master Bdrm
- Flooring: Carpet, Tile
- Has basement: No
- Has fireplace: No
- Fireplace features: None
Interior area
- Total structure area: 2,352
- Total interior livable area: 2,352 sqft
Property
Parking
- Total spaces: 2
- Parking features: Garage Door Opener, Direct Access
- Garage spaces: 2
Features
- Stories: 1
- Patio & porch: Covered
- Spa features: None
- Fencing: Block
Lot
- Size: 6,500 Square Feet
- Features: Desert Front, Dirt Back, Synthetic Grass Frnt
Details
- Parcel number: 31417581
Construction
Type & style
- Home type: SingleFamily
- Property subtype: Single Family Residence
Materials
- Stucco, Wood Frame, Painted
- Roof: Tile
Condition
- New construction: Yes
- Year built: 2025
Details
- Builder name: SHEA HOMES
Utilities & green energy
- Sewer: Public Sewer
- Water: City Water
Green energy
- Water conservation: Tankless Ht Wtr Heat
Community & HOA
Community
- Features: Playground, Biking/Walking Path
- Subdivision: Ascent at Avalon Crossing
HOA
- Has HOA: Yes
- Services included: Maintenance Grounds
- HOA fee: $130 monthly
- HOA name: Ascent at Avalon
- HOA phone: 602-957-9191
Location
- Region: Mesa
Financial & listing details
- Price per square foot: $258/sqft
- Annual tax amount: $299
- Date on market: 8/20/2025
- Cumulative days on market: 48 days
- Listing terms: Cash,Conventional,1031 Exchange,FHA,VA Loan
- Ownership: Fee Simple
About the community
Ascent at Avalon Crossing offers homebuyers a special opportunity to live in a beautifully designed new construction home and amenity-rich planned community in the fast-growing East Valley area. With ~155 planned homes and five floorplans, Ascent is certain to appeal to a range of homebuyers in different stages of life and interests. You'll love the well-appointed features that come standard and the many options to make your new home your own-from extra bedrooms/bathrooms to energy-efficient upgrades. Ascent's single-story and two-story homes sit on 40' wide homesites and range from ~2,185 to 3,127 square feet with 3-5 bedrooms, 2.5-3.5 baths, 2-3-car tandem garages, and landscaped front yards.
Source: Shea Homes

