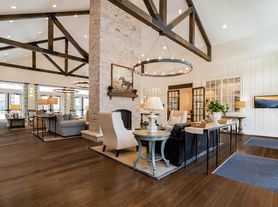This like-new 3-story, 3-bedroom, 2.5-bath townhome in Glenmere is Available Now features 2,344 sq. ft., a 3-car tandem garage, front balcony, rear deck, and patio.
The first floor includes an access to the garage. The second floor offers a family room with deck access, kitchen with stone grey cabinets, granite countertops, stainless steel appliances, 5-burner gas range, tile backsplash, breakfast area, formal dining, and powder room. Upstairs, the primary suite includes tray ceilings, en-suite bath, plus two additional bedrooms, hallway bath, and laundry.
Prime University area locationjust one mile from I-85 and walking distance to Trader Joe's, Starbucks, Hickory Tavern, and more.
Rent includes a refrigerator, washer, dryer, Water, Lawn maintenance, and HOA fees. Tenants are responsible for Gas and Electricity.
A maximum of two pets are allowed (dogs only). Non-aggressive breeds over two years old may be considered on a case-by-case basis with the owner's approval. Pet rent is $25 per month for each pet.
All applicants 18+ must pass credit and background checks, provide proof of funds, and pay a non-refundable application fee. Minimum 1-year lease required; no subleasing. Security deposit: 1 month for credit above 650, up to 2 months for credit above 600.
Please note: Red Bricks Realty is marketing this property on behalf of the owner, who will self-manage the property after a tenant is placed.
By submitting your information on this page you consent to being contacted by the Property Manager and RentEngine via SMS, phone, or email.
Townhouse for rent
$2,185/mo
10252 Glenmere Creek Cir, Charlotte, NC 28262
3beds
2,344sqft
Price may not include required fees and charges.
Townhouse
Available now
Dogs OK
Central air
In unit laundry
Garage parking
Forced air
What's special
Rear deckBreakfast areaFront balconyGranite countertopsPowder roomTile backsplashEn-suite bath
- 1 day |
- -- |
- -- |
Zillow last checked: 8 hours ago
Listing updated: December 08, 2025 at 11:54am
Travel times
Looking to buy when your lease ends?
Consider a first-time homebuyer savings account designed to grow your down payment with up to a 6% match & a competitive APY.
Facts & features
Interior
Bedrooms & bathrooms
- Bedrooms: 3
- Bathrooms: 3
- Full bathrooms: 2
- 1/2 bathrooms: 1
Rooms
- Room types: Family Room
Heating
- Forced Air
Cooling
- Central Air
Appliances
- Included: Dishwasher, Dryer, Microwave, Refrigerator, Washer
- Laundry: In Unit
Features
- Flooring: Tile
Interior area
- Total interior livable area: 2,344 sqft
Property
Parking
- Parking features: Garage
- Has garage: Yes
- Details: Contact manager
Features
- Patio & porch: Deck, Patio
- Exterior features: Balcony, Electricity not included in rent, ForcedAir, Gas not included in rent, Heating system: ForcedAir, Lawn
Details
- Parcel number: 02901777
Construction
Type & style
- Home type: Townhouse
- Property subtype: Townhouse
Condition
- Year built: 2021
Building
Management
- Pets allowed: Yes
Community & HOA
Location
- Region: Charlotte
Financial & listing details
- Lease term: 1 Year
Price history
| Date | Event | Price |
|---|---|---|
| 12/8/2025 | Price change | $2,185-0.5%$1/sqft |
Source: Zillow Rentals | ||
| 11/10/2025 | Price change | $2,195-2.2%$1/sqft |
Source: Zillow Rentals | ||
| 10/14/2025 | Price change | $2,245-4.3%$1/sqft |
Source: Zillow Rentals | ||
| 10/7/2025 | Listed for rent | $2,345$1/sqft |
Source: Zillow Rentals | ||
| 10/7/2025 | Listing removed | $2,345$1/sqft |
Source: Zillow Rentals | ||

