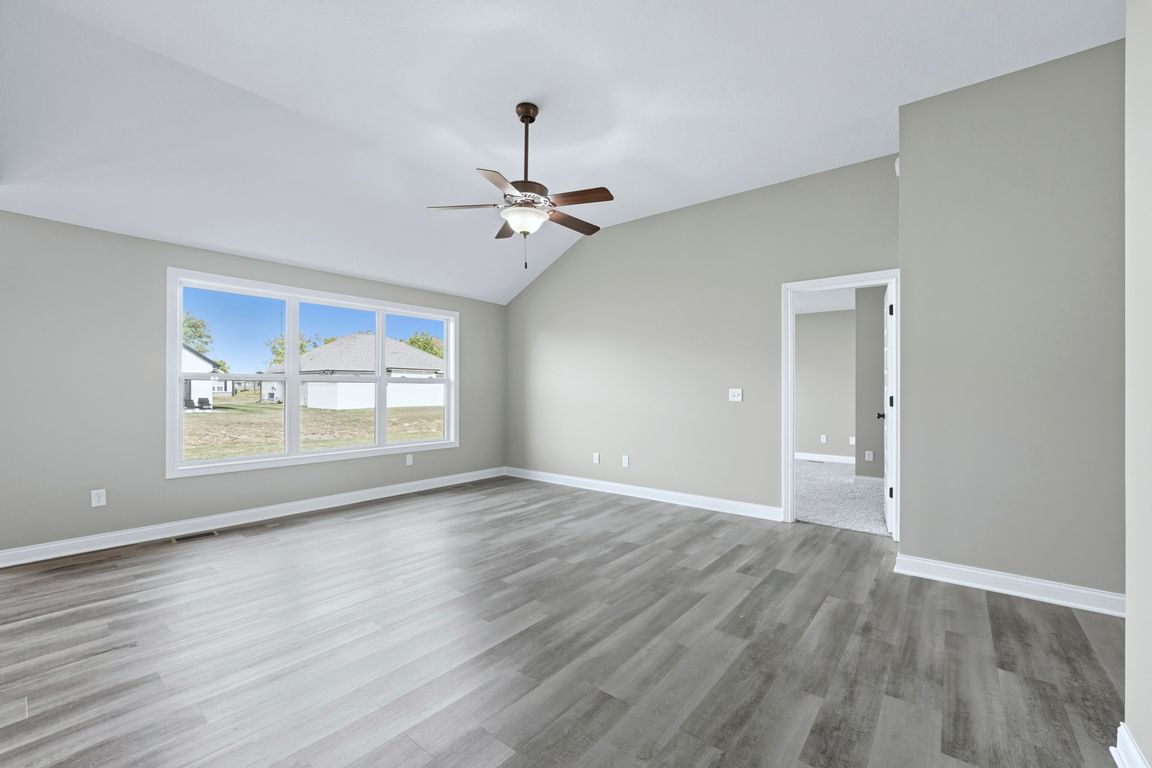Open: Sat 1pm-3pm

Active
$269,900
3beds
1,429sqft
10253 Chesterhills Ct, New Haven, IN 46774
3beds
1,429sqft
Condominium
Built in 2017
2 Attached garage spaces
$140 monthly HOA fee
What's special
Private primary ensuiteTall ceilingsStainless steel appliancesBackyard patioSeparate laundry roomWalk-in closetOpen floor plan
***OPEN HOUSE Sat 10/4 and Sun 10/5 from 1-3PM*** Welcome to this modern 8-year-old villa in East Allen County! Boasting an open floor plan with tall ceilings, the spacious living room flows into the kitchen, which features a floating island breakfast bar, stainless steel appliances, and a dedicated dining area with ...
- 1 day |
- 140 |
- 4 |
Likely to sell faster than
Source: IRMLS,MLS#: 202540072
Travel times
Living Room
Kitchen
Primary Bedroom
Zillow last checked: 7 hours ago
Listing updated: October 03, 2025 at 07:02am
Listed by:
Elleanor McClain Cell:260-499-0842,
Anthony REALTORS
Source: IRMLS,MLS#: 202540072
Facts & features
Interior
Bedrooms & bathrooms
- Bedrooms: 3
- Bathrooms: 2
- Full bathrooms: 2
- Main level bedrooms: 3
Bedroom 1
- Level: Main
Bedroom 2
- Level: Main
Dining room
- Level: Main
- Area: 132
- Dimensions: 12 x 11
Kitchen
- Level: Main
- Area: 132
- Dimensions: 12 x 11
Living room
- Level: Main
- Area: 288
- Dimensions: 18 x 16
Heating
- Natural Gas, Forced Air
Cooling
- Central Air
Appliances
- Included: Disposal, Range/Oven Hook Up Gas, Dishwasher, Microwave, Refrigerator, Gas Range
- Laundry: Main Level
Features
- Breakfast Bar, Ceiling Fan(s), Vaulted Ceiling(s), Walk-In Closet(s), Kitchen Island, Open Floorplan, Stand Up Shower, Main Level Bedroom Suite
- Has basement: No
- Has fireplace: No
Interior area
- Total structure area: 1,429
- Total interior livable area: 1,429 sqft
- Finished area above ground: 1,429
- Finished area below ground: 0
Video & virtual tour
Property
Parking
- Total spaces: 2
- Parking features: Attached, Garage Door Opener
- Attached garage spaces: 2
Features
- Levels: One
- Stories: 1
- Patio & porch: Patio
Lot
- Size: 7,405.2 Square Feet
- Dimensions: 60X125
- Features: Cul-De-Sac, Level
Details
- Parcel number: 021324220003.000041
Construction
Type & style
- Home type: Condo
- Property subtype: Condominium
Materials
- Stone, Vinyl Siding
- Foundation: Slab
Condition
- New construction: No
- Year built: 2017
Utilities & green energy
- Sewer: City
- Water: City
Community & HOA
Community
- Subdivision: Greenwood Lakes
HOA
- Has HOA: Yes
- HOA fee: $140 monthly
Location
- Region: New Haven
Financial & listing details
- Tax assessed value: $253,800
- Annual tax amount: $2,543
- Date on market: 10/3/2025
- Listing terms: Cash,Conventional,FHA,VA Loan