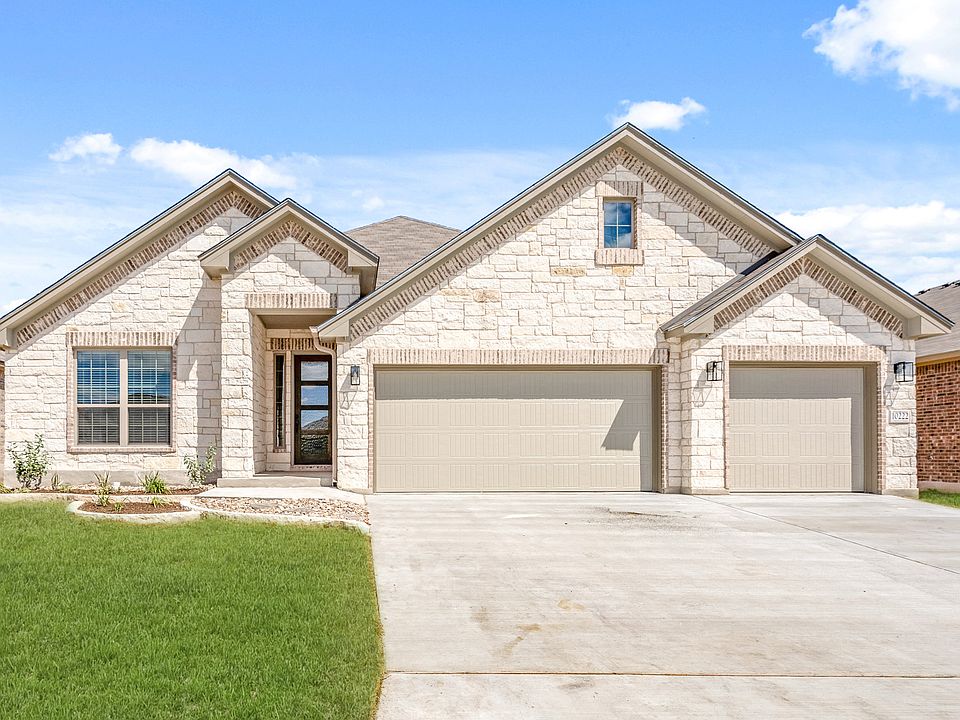*****2026 Parade of Homes Entry*****
The Connally floor plan is ideal for larger families and features a four-bedroom, three-bathroom layout with sweeping archways and recessed ceilings spread across 2,413 square feet. Private rooms and baths are tucked away for privacy, and the flex room provides a variety of possibilities for families needing extra space to relax or be creative. The kitchen includes stainless steel appliances and a huge walk-in pantry with ample storage space, while the primary suite has dual vanity sinks, a private water closet, and a spacious closet. This plan also has a three-car garage. Plan variations include the choice of a fifth bedroom, dining room, or study off the entryway, a walk-in shower or separate tub and shower in the primary bath, separate vanities in the primary bath, and a fireplace in the living room
Active
$470,000
10253 Kimberlite Dr, Temple, TX 76502
4beds
2,413sqft
Single Family Residence
Built in 2025
7,840.8 Square Feet Lot
$-- Zestimate®
$195/sqft
$-- HOA
What's special
Four-bedroom three-bathroom layoutThree-car garageRecessed ceilingsSweeping archways
Call: (254) 414-3149
- 7 days |
- 71 |
- 0 |
Zillow last checked: 8 hours ago
Listing updated: November 14, 2025 at 08:19pm
Listed by:
Megan Kiella 254-778-0085,
Kiella Homebuilders, LTD
Source: Central Texas MLS,MLS#: 597915 Originating MLS: Temple Belton Board of REALTORS
Originating MLS: Temple Belton Board of REALTORS
Travel times
Schedule tour
Select your preferred tour type — either in-person or real-time video tour — then discuss available options with the builder representative you're connected with.
Facts & features
Interior
Bedrooms & bathrooms
- Bedrooms: 4
- Bathrooms: 2
- Full bathrooms: 2
Heating
- Central, Electric
Cooling
- Central Air, Electric, 1 Unit
Appliances
- Included: Dishwasher, Electric Range, Disposal, Microwave, Plumbed For Ice Maker, Range Hood, Some Electric Appliances, Range
- Laundry: Washer Hookup, Electric Dryer Hookup, Inside, Laundry Room
Features
- Ceiling Fan(s), Double Vanity, Home Office, Open Floorplan, Pull Down Attic Stairs, Tub Shower, Walk-In Closet(s), Granite Counters, Kitchen Island, Kitchen/Family Room Combo, Kitchen/Dining Combo, Pantry
- Flooring: Carpet, Ceramic Tile, Vinyl
- Attic: Pull Down Stairs
- Has fireplace: No
- Fireplace features: None
Interior area
- Total interior livable area: 2,413 sqft
Video & virtual tour
Property
Parking
- Total spaces: 3
- Parking features: Attached, Garage
- Attached garage spaces: 3
Features
- Levels: One
- Stories: 1
- Patio & porch: Covered, Patio, Porch
- Exterior features: Covered Patio, Porch
- Pool features: Community, Outdoor Pool
- Fencing: Full
- Has view: Yes
- View description: None
- Body of water: None
Lot
- Size: 7,840.8 Square Feet
Details
- Parcel number: 515906
- Special conditions: Builder Owned
Construction
Type & style
- Home type: SingleFamily
- Architectural style: Craftsman
- Property subtype: Single Family Residence
Materials
- Masonry
- Foundation: Slab
- Roof: Composition,Shingle
Condition
- Under Construction
- New construction: Yes
- Year built: 2025
Details
- Builder name: Kiella Homebuilders
Utilities & green energy
- Sewer: Public Sewer
- Water: Public
Community & HOA
Community
- Features: None, Community Pool
- Security: Smoke Detector(s)
- Subdivision: The Grove at Lakewood Ranch East
HOA
- Has HOA: Yes
Location
- Region: Temple
Financial & listing details
- Price per square foot: $195/sqft
- Tax assessed value: $23,770
- Date on market: 11/14/2025
- Cumulative days on market: 8 days
- Listing agreement: Exclusive Agency
- Listing terms: Cash,Conventional,FHA,Texas Vet,VA Loan
- Road surface type: Paved
About the community
The Grove at Lakewood Ranch East is one of our most sought-after communities. Not only is it within walking distance of Lakewood Elementary, but it is also close to shopping, dining, healthcare, and recreation. In addition, residents will have access to the community pool, playground, and local walking/biking trails! Homes in this community feature some of our larger floor plans and offer fully sodded yards, sprinkler systems, and 6' Privacy Fence, all within the sales price! Prices start in the upper $300s.
Source: Kiella Homebuilders

