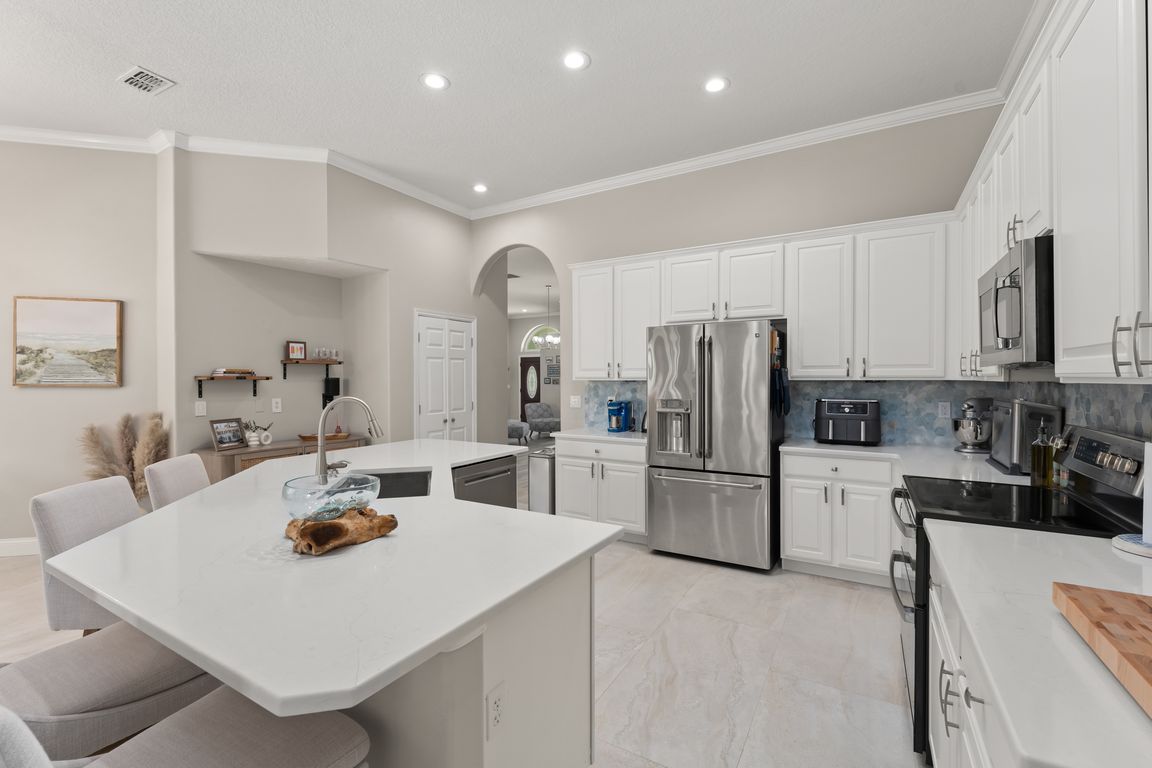
For salePrice cut: $30.5K (11/5)
$899,000
5beds
3,662sqft
10254 Hart Branch Cir, Orlando, FL 32832
5beds
3,662sqft
Single family residence
Built in 2003
9,635 sqft
3 Attached garage spaces
$245 price/sqft
$194 monthly HOA fee
What's special
Beautifully updated kitchenSpacious family roomCrisp white cabinetryStainless steel appliancesSpacious walk-in showerDual walk-in closets
One or more photo(s) has been virtually staged. **This property qualifies for a closing cost credit up to $12,000 through the Seller’s preferred lender (restrictions apply).** Welcome to a home where warmth, comfort, and elegance come together in the heart of Orlando’s sought-after North Shore at Lake Hart gated golf community. ...
- 165 days |
- 1,397 |
- 65 |
Source: Stellar MLS,MLS#: O6321576 Originating MLS: Orlando Regional
Originating MLS: Orlando Regional
Travel times
Kitchen
Living Room
Primary Bedroom
Loft/5th Bedroom
Zillow last checked: 8 hours ago
Listing updated: November 30, 2025 at 12:08pm
Listing Provided by:
Thomas Nickley, Jr 407-629-4420,
KELLER WILLIAMS REALTY AT THE PARKS 407-629-4420,
Nicholas Holmes 850-491-1295,
KELLER WILLIAMS REALTY AT THE PARKS
Source: Stellar MLS,MLS#: O6321576 Originating MLS: Orlando Regional
Originating MLS: Orlando Regional

Facts & features
Interior
Bedrooms & bathrooms
- Bedrooms: 5
- Bathrooms: 3
- Full bathrooms: 3
Rooms
- Room types: Bonus Room, Den/Library/Office, Family Room, Dining Room, Living Room, Loft
Primary bedroom
- Features: En Suite Bathroom, Walk-In Closet(s)
- Level: First
- Area: 300 Square Feet
- Dimensions: 25x12
Bedroom 2
- Features: Ceiling Fan(s), Built-in Closet
- Level: First
- Area: 144 Square Feet
- Dimensions: 12x12
Bedroom 3
- Features: Ceiling Fan(s), Built-in Closet
- Level: First
- Area: 132 Square Feet
- Dimensions: 12x11
Bedroom 4
- Features: Ceiling Fan(s), Built-in Closet
- Level: First
- Area: 132 Square Feet
- Dimensions: 12x11
Dinette
- Level: First
- Area: 88 Square Feet
- Dimensions: 11x8
Dining room
- Level: First
- Area: 144 Square Feet
- Dimensions: 12x12
Family room
- Features: Ceiling Fan(s)
- Level: First
- Area: 476 Square Feet
- Dimensions: 34x14
Kitchen
- Features: Pantry
- Level: First
- Area: 240 Square Feet
- Dimensions: 16x15
Living room
- Level: First
- Area: 225 Square Feet
- Dimensions: 15x15
Loft
- Features: Ceiling Fan(s)
- Level: Second
- Area: 414 Square Feet
- Dimensions: 23x18
Office
- Features: Ceiling Fan(s)
- Level: First
- Area: 144 Square Feet
- Dimensions: 12x12
Heating
- Central
Cooling
- Central Air
Appliances
- Included: Dishwasher, Microwave, Range, Refrigerator
- Laundry: Electric Dryer Hookup, Laundry Room, Washer Hookup
Features
- Ceiling Fan(s), Eating Space In Kitchen, High Ceilings, Kitchen/Family Room Combo, Living Room/Dining Room Combo, Open Floorplan, Primary Bedroom Main Floor, Solid Wood Cabinets, Stone Counters, Thermostat, Vaulted Ceiling(s), Walk-In Closet(s)
- Flooring: Carpet, Tile
- Doors: Sliding Doors
- Windows: ENERGY STAR Qualified Windows, Thermal Windows, Window Treatments
- Has fireplace: Yes
- Fireplace features: Decorative
Interior area
- Total structure area: 4,891
- Total interior livable area: 3,662 sqft
Video & virtual tour
Property
Parking
- Total spaces: 3
- Parking features: Driveway, Garage Door Opener
- Attached garage spaces: 3
- Has uncovered spaces: Yes
Features
- Levels: Two
- Stories: 2
- Patio & porch: Covered, Front Porch, Patio, Screened
- Exterior features: Courtyard, Lighting, Private Mailbox, Rain Gutters, Sidewalk, Sprinkler Metered
- Has private pool: Yes
- Pool features: Deck, Heated, In Ground, Lighting, Salt Water, Screen Enclosure
- Has spa: Yes
- Spa features: Heated
- Has view: Yes
- View description: Garden, Golf Course, Park/Greenbelt, Pool, Trees/Woods, Water, Pond
- Has water view: Yes
- Water view: Water,Pond
- Waterfront features: Lake
Lot
- Size: 9,635 Square Feet
- Features: Landscaped, On Golf Course, Sidewalk
- Residential vegetation: Mature Landscaping, Oak Trees, Trees/Landscaped
Details
- Parcel number: 162431513100830
- Zoning: P-D
- Special conditions: None
Construction
Type & style
- Home type: SingleFamily
- Property subtype: Single Family Residence
Materials
- Block, Stucco
- Foundation: Slab
- Roof: Shingle
Condition
- New construction: No
- Year built: 2003
Utilities & green energy
- Sewer: Public Sewer
- Water: Public
- Utilities for property: Cable Available, Electricity Connected, Phone Available, Public, Sewer Connected, Sprinkler Meter, Street Lights, Water Connected
Community & HOA
Community
- Features: Lake, Water Access, Clubhouse, Deed Restrictions, Fitness Center, Golf, Park, Playground, Pool, Sidewalks, Special Community Restrictions, Tennis Court(s)
- Security: Gated Community
- Subdivision: NORTH SHORE AT LAKE HART PRCL 04
HOA
- Has HOA: Yes
- Amenities included: Basketball Court, Clubhouse, Fitness Center, Gated, Golf Course, Park, Playground, Pool, Recreation Facilities, Security, Tennis Court(s)
- Services included: Cable TV, Community Pool, Maintenance Grounds, Manager, Private Road, Recreational Facilities, Security
- HOA fee: $194 monthly
- HOA name: Access Management HOA
- HOA phone: 407-207-0520
- Pet fee: $0 monthly
Location
- Region: Orlando
Financial & listing details
- Price per square foot: $245/sqft
- Tax assessed value: $722,657
- Annual tax amount: $9,287
- Date on market: 6/25/2025
- Cumulative days on market: 166 days
- Listing terms: Cash,Conventional,VA Loan
- Ownership: Fee Simple
- Total actual rent: 0
- Electric utility on property: Yes
- Road surface type: Paved