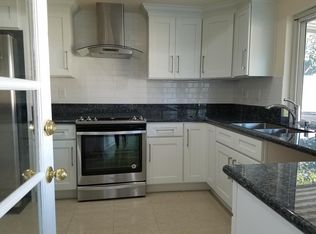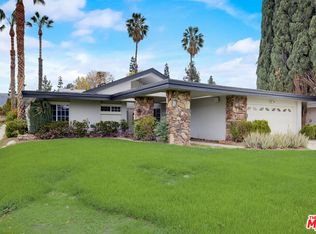Gorgeous Updated Chatsworth Home! Features include, 4 spacious bedrooms and 3 baths. Beautiful custom drought resistant landscaped front yard with new hardscape. Formal entry leads to a spacious living room with a vaulted ceiling and rich hardwood floor. Formal dining area with a slider leading to a raised back patio. Completely remodeled kitchen with granite counters, custom cabinets, stainless steel appliances and fixtures. Plenty of seating around the granite counter, or in the spacious informal dining area. Separate sunken family room with a wet bar, cozy fireplace surrounded with marble tile, and a slider leading to the back yard. One downstairs bedroom and updated 3/4 bathroom. The upstairs bedrooms include a master suite with two closets - one a walk-in - and updated attached bathroom. The two other upstairs bedrooms have walk-in closets and open to a spacious, covered balcony. Hardwood floors throughout the upstairs bedrooms and hall. Huge back yard with lush lawn, mature fruit and shade trees, huge storage shed (and smaller secondary shed), cozy gas fire pit, plenty of patio space for lounging or entertaining. This is a very well maintained and immaculately kept home. You will feel the love!
This property is off market, which means it's not currently listed for sale or rent on Zillow. This may be different from what's available on other websites or public sources.

