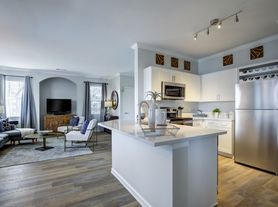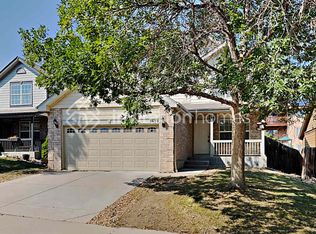10254 Milwaukee Circle: Your Smart, Sustainable Townhome - just 2 years old.
Welcome to your new home at Arras Park. Just two years old and spanning **2,221 square feet, this stunning **3-bed, 3.5-bath** townhome is where every detail is designed for your comfort and ease. As a coveted end unit, it's flooded with natural light, creating a warm, inviting atmosphere from the moment you step inside.
A Place for Every Part of Your Life
Step into a space that provides immediate privacy and quality. On the entry level, a versatile bedroom suite with its own five-piece bathroom offers a perfect haven for guests, a private home office, or a quiet den. This level also provides direct access to the oversized 2-car garage complete with upgraded wiring for your electric vehicle and plenty of space for storage.
Climb the stairs and be greeted by a stunning wall of windows that ushers you into the heart of the home. Here, the living room is light and bright, offering open concept living at its best. It flows effortlessly into the adjacent kitchen and dining room, making it the perfect hub for both everyday meals and lively gatherings. For your convenience, a walk-in pantry is tucked away just off the kitchen, while a half bath on the main level is easily accessible to guests.
The chef's kitchen is a beautiful and functional space, with a sprawling quartz island perfect for morning coffee or casual conversation. Soft-close cabinetry, a subway tile backsplash, and a full suite of stainless-steel appliances including a refrigerator, dishwasher, microwave, and gas stove make cooking a joy. Step out onto the covered deck, a peaceful spot facing open space in the Arras Park community.
Up on the third floor, you'll find a dedicated laundry room with a washer and dryer, along with two spacious bedroom suites. Each has its own luxurious, upgraded ensuite bathroom, providing a comfortable, private escape. The primary suite is your own personal retreat, featuring a spa-like bathroom with dual sinks and a large walk-in shower. A generous walk-in closet keeps your space organized and serene.
Low-Maintenance Living, High-Impact Benefits
This isn't just a home; it's a smart one. As a ZERO ENERGY READY HOME it comes with a pre-paid 20-year solar lease, which dramatically lowers your utility bills. Stay comfortable year-round with central air conditioning, forced-air heating, and energy-efficient windows, all with upgraded blinds, including remote controlled blinds in large windows adjacent to the oversized chef's kitchen.
Life here is designed to be effortless. A Ring Doorbell and smart appliances offer convenience and peace of mind. Outside, enjoy a private, fenced yard with xeriscaping and a charming front porch the perfect spot to relax.
Community and Convenience at Your Doorstep
Living at Arras Park means being part of a vibrant BeWell Community. You'll have access to parks, playgrounds, and trails, and can even join neighbors in the community garden to grow your own fresh herbs. The owner covers the monthly HOA, which includes Trash, Irrigation Water, Grounds Maintenance, and Snow Removal, so you can enjoy true low-maintenance living.
This prime location offers the best of both worlds: suburban tranquility with city convenience. You're just a 15-minute drive from Downtown Denver and a half-mile walk from the RTD light rail station, with shopping and the airport just minutes away.
**Lease Terms & Availability**
1-Year Lease
$3,250 per month
2-Year Lease
$3,100 per month (Enjoy a locked-in rate!)
Deposit
A deposit equivalent to the first month's rent is required.
Tenant Responsibilities
Electricity, Gas, Cable/Internet, and Renter's Insurance.
Special Offer
Availability
November 1, 2025 (move-in available October 18)
Sign your lease by **October 15th** and receive free rent from **October 18th** through **November 1st**.
This exceptional townhome is more than a place to live it's a place to thrive. We invite you to experience the lifestyle at 10254 Milwaukee Circle.
Opportunities like this don't last long. Contact us now to schedule a tour before it's gone.
**Lease Details**
* **1-Year Lease
$3,250 per month
* **2-Year Lease
$3,100 per month (Enjoy a locked-in rate!)
* **Availability
OCTOBER 18, 2025
* **Special Offer
**FREE RENT UNTIL NOVEMBER 1ST, 2025 - SIGN LEASE BY OCTOBER 15TH, 2025
The owner covers the monthly HOA, which includes Trash, Irrigation Water, Grounds Maintenance, and Snow Removal.
**Tenant Responsibilities**
* Electricity, Gas, Water, Cable/Internet, and Renter's Insurance.
* **Deposit
A deposit equivalent to the first month's rent is required.
Ready to make this your new home? Contact us today to schedule a private tour.
Townhouse for rent
Accepts Zillow applicationsSpecial offer
$3,250/mo
10254 Milwaukee Cir, Thornton, CO 80229
3beds
2,221sqft
Price may not include required fees and charges.
Townhouse
Available Sat Oct 18 2025
Cats, small dogs OK
Central air
In unit laundry
Attached garage parking
Forced air
What's special
Private fenced yardCovered deckFront porchDedicated laundry roomWalk-in pantryVersatile bedroom suiteOpen concept living
- 35 days |
- -- |
- -- |
Travel times
Facts & features
Interior
Bedrooms & bathrooms
- Bedrooms: 3
- Bathrooms: 4
- Full bathrooms: 3
- 1/2 bathrooms: 1
Heating
- Forced Air
Cooling
- Central Air
Appliances
- Included: Dishwasher, Dryer, Freezer, Microwave, Oven, Refrigerator, Washer
- Laundry: In Unit
Features
- Walk In Closet
- Flooring: Carpet, Hardwood, Tile
- Windows: Window Coverings
Interior area
- Total interior livable area: 2,221 sqft
Property
Parking
- Parking features: Attached, Off Street
- Has attached garage: Yes
- Details: Contact manager
Features
- Exterior features: Bicycle storage, Close to Light Rail, Garden, Heating system: Forced Air, Ring Doorbell, Smart Appliances, Soft Close Cabinets/Kitchen, Sprinkler System, Upgraded Appliances, Walk In Closet
Details
- Parcel number: 0171913218032
Construction
Type & style
- Home type: Townhouse
- Property subtype: Townhouse
Building
Management
- Pets allowed: Yes
Community & HOA
Location
- Region: Thornton
Financial & listing details
- Lease term: 1 Year
Price history
| Date | Event | Price |
|---|---|---|
| 9/2/2025 | Listed for rent | $3,250-1.5%$1/sqft |
Source: Zillow Rentals | ||
| 9/20/2023 | Listing removed | -- |
Source: Zillow Rentals | ||
| 9/13/2023 | Listed for rent | $3,300$1/sqft |
Source: Zillow Rentals | ||
| 9/12/2023 | Sold | $540,000$243/sqft |
Source: | ||
Neighborhood: 80229
- Special offer! Sign your lease by October 15th 2025 and receive free rent from October 18th through November 1st, 2025Expires October 31, 2025

