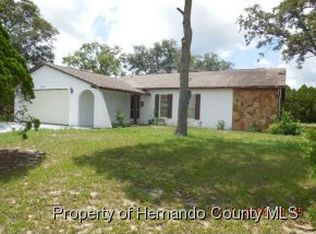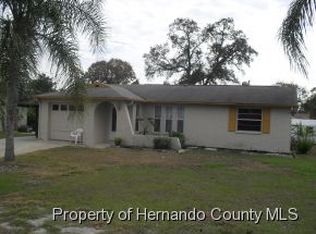Sold for $320,000 on 05/02/24
$320,000
10257 Bannock St, Spring Hill, FL 34608
3beds
1,345sqft
Single Family Residence
Built in 1980
10,454.4 Square Feet Lot
$281,200 Zestimate®
$238/sqft
$1,992 Estimated rent
Home value
$281,200
$264,000 - $298,000
$1,992/mo
Zestimate® history
Loading...
Owner options
Explore your selling options
What's special
POOL Home In The Heart Of Spring Hill With 3 Bedrooms, 2 Bathrooms, & A 2 Car Garage. BRAND NEW FEATURES INCLUDE, ROOF (2024) PAINT INSIDE AND OUT, LUXURY VINYL PLANK FLOORING THROUGHOUT, And UPDATED KITCHENS AND BATHS! The Kitchen Features Stainless Steel Appliances, A Microwave Hood, White Shaker Cabinets, And Exquisite Quartz Countertops. The Master Bedroom Is A Sanctuary, Complete With Walk In Closet, And An En Suite Bath Adorned With New Cabinets, Quartz Countertops, And Gorgeous Marble Tiles. Two Additional Large Bedrooms And A 2nd Bath Provide Ample Space For Family And Guests. Entertain Or Unwind On The Huge Covered Lanai Overlooking The Sparkling In-ground Pool. Pool Cage Has Been Re-Screened And Painted. Fully Fenced Backyard And Landscaping Finish Off This Spectacular Home! There Are 2 Sheds In The Backyard For Additional Storage. Schedule Your Private Showing Today!
Zillow last checked: 8 hours ago
Listing updated: November 15, 2024 at 08:04pm
Listed by:
Sean P Bradley 352-293-6089,
Keller Williams-Elite Partners
Bought with:
NON MEMBER
NON MEMBER
Source: HCMLS,MLS#: 2236884
Facts & features
Interior
Bedrooms & bathrooms
- Bedrooms: 3
- Bathrooms: 2
- Full bathrooms: 2
Primary bedroom
- Area: 170.04
- Dimensions: 15.6x10.9
Primary bedroom
- Area: 170.04
- Dimensions: 15.6x10.9
Bedroom 2
- Area: 160.46
- Dimensions: 14.2x11.3
Bedroom 2
- Area: 160.46
- Dimensions: 14.2x11.3
Bedroom 3
- Area: 142.08
- Dimensions: 12.8x11.1
Bedroom 3
- Area: 142.08
- Dimensions: 12.8x11.1
Dining room
- Area: 117.92
- Dimensions: 13.4x8.8
Dining room
- Area: 117.92
- Dimensions: 13.4x8.8
Kitchen
- Area: 128.31
- Dimensions: 14.1x9.1
Kitchen
- Area: 128.31
- Dimensions: 14.1x9.1
Living room
- Area: 238.58
- Dimensions: 15.1x15.8
Living room
- Area: 238.58
- Dimensions: 15.1x15.8
Other
- Description: Garage
- Area: 413.22
- Dimensions: 19.4x21.3
Other
- Description: Garage
- Area: 413.22
- Dimensions: 19.4x21.3
Heating
- Central, Electric
Cooling
- Central Air, Electric
Appliances
- Included: Electric Oven, Refrigerator
Features
- Breakfast Bar, Built-in Features, Ceiling Fan(s), Open Floorplan, Primary Bathroom - Shower No Tub, Master Downstairs, Walk-In Closet(s), Split Plan
- Flooring: Vinyl
- Has fireplace: Yes
- Fireplace features: Other
Interior area
- Total structure area: 1,345
- Total interior livable area: 1,345 sqft
Property
Parking
- Total spaces: 2
- Parking features: Attached
- Attached garage spaces: 2
Features
- Levels: One
- Stories: 1
- Patio & porch: Patio
- Has private pool: Yes
- Pool features: In Ground, Screen Enclosure
- Fencing: Vinyl
Lot
- Size: 10,454 sqft
Details
- Additional structures: Shed(s)
- Parcel number: R32 323 17 5080 0437 0110
- Zoning: PDP
- Zoning description: Planned Development Project
- Special conditions: Owner Licensed RE
Construction
Type & style
- Home type: SingleFamily
- Architectural style: Contemporary,Ranch
- Property subtype: Single Family Residence
Materials
- Block, Concrete, Stucco
- Roof: Shingle
Condition
- Fixer
- New construction: No
- Year built: 1980
Utilities & green energy
- Electric: 220 Volts
- Sewer: Private Sewer
- Water: Public
- Utilities for property: Cable Available
Green energy
- Energy efficient items: Thermostat
Community & neighborhood
Location
- Region: Spring Hill
- Subdivision: Spring Hill Unit 8
Other
Other facts
- Listing terms: Cash,Conventional,FHA,VA Loan
- Road surface type: Paved
Price history
| Date | Event | Price |
|---|---|---|
| 5/2/2024 | Sold | $320,000-5.9%$238/sqft |
Source: | ||
| 3/27/2024 | Pending sale | $340,000$253/sqft |
Source: | ||
| 3/7/2024 | Price change | $340,000-2.9%$253/sqft |
Source: | ||
| 2/23/2024 | Listed for sale | $350,000+91.8%$260/sqft |
Source: | ||
| 12/27/2023 | Sold | $182,500-1.4%$136/sqft |
Source: | ||
Public tax history
| Year | Property taxes | Tax assessment |
|---|---|---|
| 2024 | $3,181 +10.8% | $168,363 +13.8% |
| 2023 | $2,872 +45.9% | $148,005 +108.6% |
| 2022 | $1,968 +14.3% | $70,954 +10% |
Find assessor info on the county website
Neighborhood: 34608
Nearby schools
GreatSchools rating
- 6/10Suncoast Elementary SchoolGrades: PK-5Distance: 1.6 mi
- 5/10Powell Middle SchoolGrades: 6-8Distance: 4.6 mi
- 4/10Frank W. Springstead High SchoolGrades: 9-12Distance: 1.8 mi
Schools provided by the listing agent
- Elementary: Suncoast
- Middle: Powell
- High: Springstead
Source: HCMLS. This data may not be complete. We recommend contacting the local school district to confirm school assignments for this home.
Get a cash offer in 3 minutes
Find out how much your home could sell for in as little as 3 minutes with a no-obligation cash offer.
Estimated market value
$281,200
Get a cash offer in 3 minutes
Find out how much your home could sell for in as little as 3 minutes with a no-obligation cash offer.
Estimated market value
$281,200

