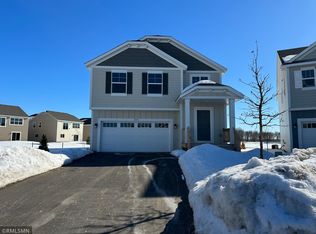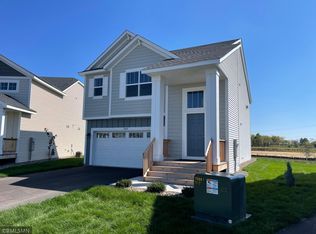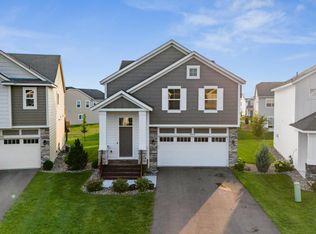Closed
$450,000
10257 Greenway Cir S, Cottage Grove, MN 55016
5beds
2,617sqft
Single Family Residence
Built in 2022
5,227.2 Square Feet Lot
$443,000 Zestimate®
$172/sqft
$3,179 Estimated rent
Home value
$443,000
$412,000 - $478,000
$3,179/mo
Zestimate® history
Loading...
Owner options
Explore your selling options
What's special
Experience luxury living in this beautifully crafted, newer-built home, where every detail has been thoughtfully designed for comfort and style. The chef-inspired gourmet kitchen is a true showstopper, featuring stainless steel appliances, a generous center island, and custom cabinetry — including built-ins in the pantry for added style and storage. The open-concept main level is filled with natural light, vaulted ceilings and a stunning shiplap gas fireplace, built-in media cabinets, and rich wood shelving that lend warmth and character. A versatile office nook makes working or studying from home a breeze.The spacious owner’s suite is a private retreat, offering a large walk-in closet and a luxurious spa-like bath with elegant finishes. Downstairs, the fully finished walkout lower level with soaring 9-foot ceilings provides flexible living space perfect for a home theater, gym, or guest retreat. Enjoy easy outdoor living with a patio, privacy fence, and green space for play - and the added bonus of included irrigation, lawn care and snow removal — giving you more time to relax and entertain. Perfectly situated at the end of a quiet cul-de-sac, this home offers exceptional custom details, a strong sense of community, and the ultimate in low-maintenance luxury. Move right in!
Zillow last checked: 8 hours ago
Listing updated: July 02, 2025 at 12:21pm
Listed by:
Shelby McQueeney 763-807-9378,
eXp Realty,
BROWN & Co Residential 763-416-1279
Bought with:
Hannah Smith-The Property Geeks
Real Broker, LLC
Source: NorthstarMLS as distributed by MLS GRID,MLS#: 6711480
Facts & features
Interior
Bedrooms & bathrooms
- Bedrooms: 5
- Bathrooms: 3
- Full bathrooms: 1
- 3/4 bathrooms: 2
Bedroom 1
- Level: Upper
- Area: 165.1 Square Feet
- Dimensions: 13x12.7
Bedroom 2
- Level: Upper
- Area: 108.78 Square Feet
- Dimensions: 11.1x9.8
Bedroom 3
- Level: Lower
- Area: 107.35 Square Feet
- Dimensions: 11.3x9.5
Bedroom 4
- Level: Lower
- Area: 113.75 Square Feet
- Dimensions: 12.5x9.1
Bedroom 5
- Level: Lower
- Area: 144.64 Square Feet
- Dimensions: 12.8x11.3
Dining room
- Level: Upper
- Area: 130.15 Square Feet
- Dimensions: 13.7x9.5
Family room
- Level: Lower
- Area: 421.74 Square Feet
- Dimensions: 21.3x19.8
Kitchen
- Level: Upper
- Area: 135.63 Square Feet
- Dimensions: 13.7x9.9
Living room
- Level: Upper
- Area: 292.94 Square Feet
- Dimensions: 19.4x15.1
Heating
- Forced Air
Cooling
- Central Air
Appliances
- Included: Air-To-Air Exchanger, Dishwasher, Disposal, Dryer, Microwave, Range, Refrigerator, Stainless Steel Appliance(s), Washer
Features
- Basement: Finished,Storage Space,Walk-Out Access
- Number of fireplaces: 1
- Fireplace features: Gas
Interior area
- Total structure area: 2,617
- Total interior livable area: 2,617 sqft
- Finished area above ground: 1,780
- Finished area below ground: 837
Property
Parking
- Total spaces: 2
- Parking features: Attached, Asphalt
- Attached garage spaces: 2
Accessibility
- Accessibility features: None
Features
- Levels: Multi/Split
- Patio & porch: Patio
- Fencing: Privacy
Lot
- Size: 5,227 sqft
- Dimensions: 138 x 40 x 123 x 43
Details
- Foundation area: 837
- Parcel number: 3002721110054
- Zoning description: Residential-Single Family
Construction
Type & style
- Home type: SingleFamily
- Property subtype: Single Family Residence
Materials
- Vinyl Siding
- Roof: Age 8 Years or Less,Asphalt
Condition
- Age of Property: 3
- New construction: No
- Year built: 2022
Utilities & green energy
- Gas: Natural Gas
- Sewer: City Sewer/Connected
- Water: City Water/Connected
Community & neighborhood
Location
- Region: Cottage Grove
- Subdivision: Settlers Bluff
HOA & financial
HOA
- Has HOA: Yes
- HOA fee: $165 monthly
- Services included: Lawn Care, Snow Removal
- Association name: Gassen Company
- Association phone: 952-922-5575
Price history
| Date | Event | Price |
|---|---|---|
| 7/2/2025 | Sold | $450,000$172/sqft |
Source: | ||
| 6/16/2025 | Pending sale | $450,000$172/sqft |
Source: | ||
| 6/9/2025 | Listing removed | $450,000$172/sqft |
Source: | ||
| 5/22/2025 | Price change | $450,000-3.2%$172/sqft |
Source: | ||
| 5/2/2025 | Listed for sale | $465,000+8.2%$178/sqft |
Source: | ||
Public tax history
| Year | Property taxes | Tax assessment |
|---|---|---|
| 2024 | $5,566 +1212.7% | $461,300 +1647.3% |
| 2023 | $424 +443.6% | $26,400 +842.9% |
| 2022 | $78 | $2,800 |
Find assessor info on the county website
Neighborhood: 55016
Nearby schools
GreatSchools rating
- 6/10Pine Hill Elementary SchoolGrades: K-5Distance: 1.1 mi
- 5/10Oltman Middle SchoolGrades: 6-8Distance: 3.5 mi
- 5/10Park Senior High SchoolGrades: 9-12Distance: 2.5 mi
Get a cash offer in 3 minutes
Find out how much your home could sell for in as little as 3 minutes with a no-obligation cash offer.
Estimated market value
$443,000
Get a cash offer in 3 minutes
Find out how much your home could sell for in as little as 3 minutes with a no-obligation cash offer.
Estimated market value
$443,000


