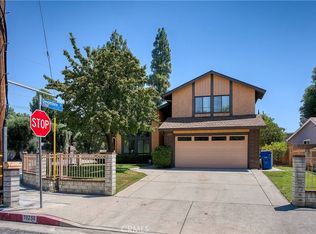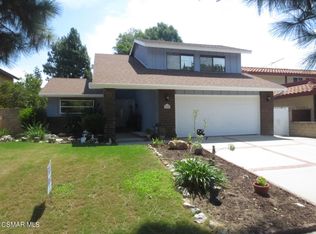Sold for $1,045,000 on 02/25/25
Listing Provided by:
Oren Mordkowitz DRE #01246402 oren@orenestates.com,
Pinnacle Estate Properties, Inc.
Bought with: Pinnacle Estate Properties
$1,045,000
10257 Nevada Ave, Chatsworth, CA 91311
3beds
2,356sqft
Single Family Residence
Built in 1975
6,128 Square Feet Lot
$1,023,700 Zestimate®
$444/sqft
$4,312 Estimated rent
Home value
$1,023,700
$932,000 - $1.13M
$4,312/mo
Zestimate® history
Loading...
Owner options
Explore your selling options
What's special
Tucked at the end of a quiet cul-de-sac sits this beautifully remodeled residence. Highlighted with vaulted ceilings, open living spaces and elegantly styled contemporary finishes. As enter, you are immediately captivated by the grand two-story foyer with wrap around staircase and the expansive living room anchored by its central fireplace. Separate formal dining room and wonderful cooks kitchen with breakfast bar, loads of custom cabinetry, farm sink, quartz counters and designer backsplash which opens to the great room styled family/media room with plenty of space for all your extra entertaining needs. Outfitted with three bedrooms that include the elegant primary suite with walk-in closet and private updated bath with dual sink vanity along with its oversized seamless glass shower. Step out and relax in the private rear yard with multiple lounging venues, including covered patio, open patio space and let's not forget the sparkling swimmers sized pool! Located in a wonderful, quiet neighborhood and a home you will surely not want to miss!
Zillow last checked: 8 hours ago
Listing updated: February 26, 2025 at 08:03pm
Listing Provided by:
Oren Mordkowitz DRE #01246402 oren@orenestates.com,
Pinnacle Estate Properties, Inc.
Bought with:
Renu Singh, DRE #00969175
Pinnacle Estate Properties
Source: CRMLS,MLS#: SR24244498 Originating MLS: California Regional MLS
Originating MLS: California Regional MLS
Facts & features
Interior
Bedrooms & bathrooms
- Bedrooms: 3
- Bathrooms: 3
- Full bathrooms: 2
- 1/2 bathrooms: 1
- Main level bathrooms: 1
Heating
- Central
Cooling
- Central Air
Appliances
- Included: Dishwasher, Electric Range, Gas Range, Microwave
- Laundry: Laundry Room
Features
- Quartz Counters, All Bedrooms Up, Primary Suite, Walk-In Closet(s)
- Flooring: Laminate
- Has fireplace: Yes
- Fireplace features: Living Room
- Common walls with other units/homes: No Common Walls
Interior area
- Total interior livable area: 2,356 sqft
Property
Parking
- Total spaces: 2
- Parking features: Garage Faces Front
- Attached garage spaces: 2
Features
- Levels: Two
- Stories: 2
- Entry location: 1
- Patio & porch: Covered
- Has private pool: Yes
- Pool features: Private
- Spa features: None
- Fencing: Block
- Has view: Yes
- View description: None
Lot
- Size: 6,128 sqft
- Features: Sprinkler System
Details
- Parcel number: 2745002098
- Zoning: LAR1
- Special conditions: Standard
Construction
Type & style
- Home type: SingleFamily
- Architectural style: Traditional
- Property subtype: Single Family Residence
Materials
- Stucco
- Foundation: Slab
Condition
- New construction: No
- Year built: 1975
Utilities & green energy
- Sewer: Public Sewer
- Water: Public
- Utilities for property: Natural Gas Available, Sewer Connected
Community & neighborhood
Community
- Community features: Sidewalks
Location
- Region: Chatsworth
Other
Other facts
- Listing terms: Cash to New Loan
- Road surface type: Paved
Price history
| Date | Event | Price |
|---|---|---|
| 2/25/2025 | Sold | $1,045,000-5%$444/sqft |
Source: | ||
| 1/27/2025 | Pending sale | $1,100,000$467/sqft |
Source: | ||
| 12/5/2024 | Listed for sale | $1,100,000$467/sqft |
Source: | ||
| 3/2/2023 | Listing removed | -- |
Source: Zillow Rentals | ||
| 2/8/2023 | Listed for rent | $5,500+62%$2/sqft |
Source: Zillow Rentals | ||
Public tax history
| Year | Property taxes | Tax assessment |
|---|---|---|
| 2025 | $6,405 +1.7% | $507,202 +2% |
| 2024 | $6,299 +1.9% | $497,258 +2% |
| 2023 | $6,180 +4.8% | $487,509 +2% |
Find assessor info on the county website
Neighborhood: Chatsworth
Nearby schools
GreatSchools rating
- 6/10Chatsworth Park Elementary SchoolGrades: K-5Distance: 0.2 mi
- 6/10Ernest Lawrence Middle SchoolGrades: 6-8Distance: 1 mi
- 6/10Chatsworth Charter High SchoolGrades: 9-12Distance: 1.5 mi
Get a cash offer in 3 minutes
Find out how much your home could sell for in as little as 3 minutes with a no-obligation cash offer.
Estimated market value
$1,023,700
Get a cash offer in 3 minutes
Find out how much your home could sell for in as little as 3 minutes with a no-obligation cash offer.
Estimated market value
$1,023,700

