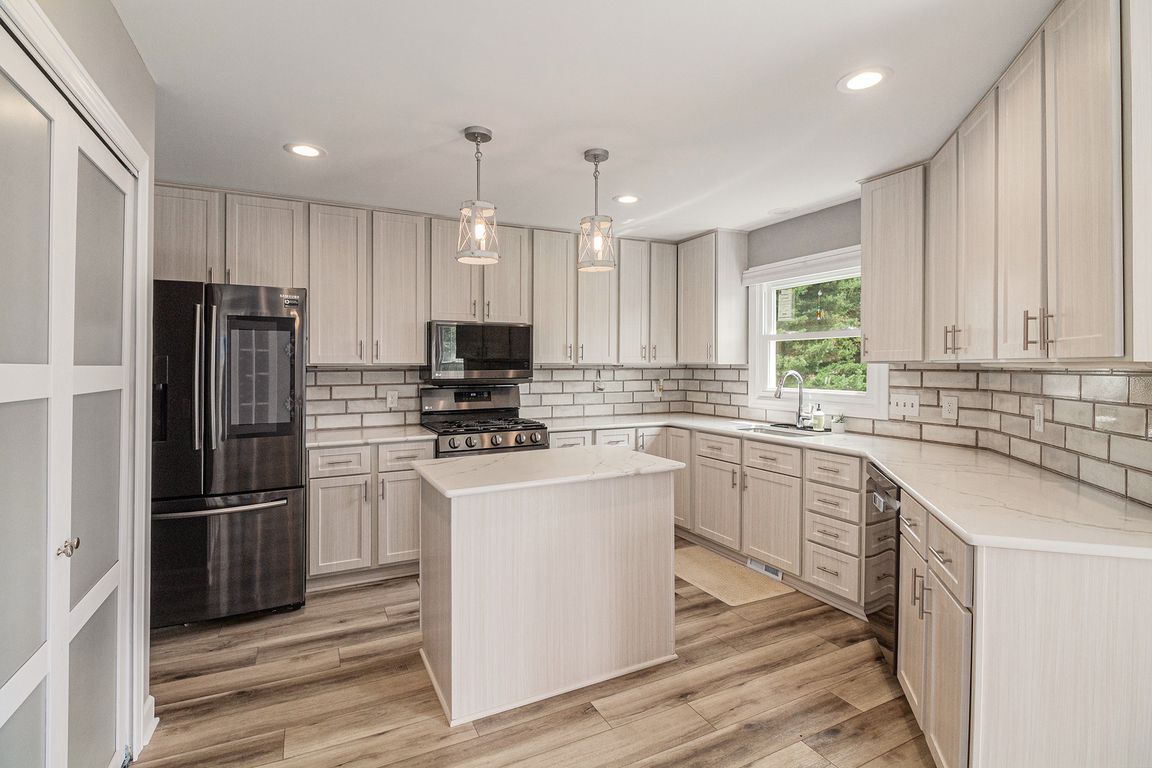
Pending
$496,500
4beds
2,360sqft
10257 Wake Robin Dr, Grand Blanc, MI 48439
4beds
2,360sqft
Single family residence
Built in 1992
5.82 Acres
2 Attached garage spaces
$210 price/sqft
What's special
Linden Schools, 6 Acres, 4 Bedrooms, 3.5 Baths, Walkout Basement - Call Listing Agent Randy Haney Today to Schedule a Viewing of this home, located in the Linden Schools district, featuring 6 acres on Buttercup Lake. This Beautiful home includes 4 bedrooms, 3 full bathrooms, and 1 half bathroom! The kitchen ...
- 8 days
- on Zillow |
- 429 |
- 33 |
Source: Realcomp II,MLS#: 20251025708
Travel times
Living Room
Kitchen
Primary Bedroom
Zillow last checked: 7 hours ago
Listing updated: 11 hours ago
Listed by:
Randall Haney 810-691-4124,
American Associates Inc 810-750-3333,
Carol L Haney 810-691-4125,
American Associates Inc
Source: Realcomp II,MLS#: 20251025708
Facts & features
Interior
Bedrooms & bathrooms
- Bedrooms: 4
- Bathrooms: 4
- Full bathrooms: 3
- 1/2 bathrooms: 1
Primary bedroom
- Level: Second
- Dimensions: 20 X 13
Bedroom
- Level: Basement
- Dimensions: 15 X 12
Bedroom
- Level: Second
- Dimensions: 14 X 11
Bedroom
- Level: Second
- Dimensions: 13 X 11
Primary bathroom
- Level: Second
- Dimensions: 9 X 7
Other
- Level: Basement
- Dimensions: 8 X 5
Other
- Level: Second
- Dimensions: 8 X 7
Other
- Level: Entry
- Dimensions: 6 X 5
Dining room
- Level: Entry
- Dimensions: 19 X 14
Flex room
- Level: Entry
- Dimensions: 12 X 12
Kitchen
- Level: Entry
- Dimensions: 14 X 13
Laundry
- Level: Basement
- Dimensions: 13 X 7
Living room
- Level: Entry
- Dimensions: 24 X 13
Heating
- Forced Air, Propane
Cooling
- Ceiling Fans, Central Air
Features
- Entrance Foyer, High Speed Internet
- Basement: Full,Partially Finished,Walk Out Access
- Has fireplace: No
Interior area
- Total interior livable area: 2,360 sqft
- Finished area above ground: 2,160
- Finished area below ground: 200
Video & virtual tour
Property
Parking
- Total spaces: 2
- Parking features: Two Car Garage, Attached, Direct Access, Driveway, Electricityin Garage, Garage Faces Front, Garage Door Opener, Parking Pad, Side Entrance
- Attached garage spaces: 2
Features
- Levels: Two
- Stories: 2
- Entry location: GroundLevelwSteps
- Patio & porch: Covered, Deck, Porch
- Pool features: None
- Waterfront features: Direct Water Frontage, Lake Front, Waterfront
- Body of water: Buttercup Lake
Lot
- Size: 5.82 Acres
- Dimensions: 272 x 928 x 272 x 940
- Features: Cleared, Dead End Street, Level, Water View, Wooded
Details
- Additional structures: Sheds
- Parcel number: 1532400002
- Special conditions: Short Sale No,Standard
Construction
Type & style
- Home type: SingleFamily
- Architectural style: Garrison Colonial
- Property subtype: Single Family Residence
Materials
- Aluminum Siding, Vinyl Siding
- Foundation: Basement, Poured, Sump Pump
- Roof: Asphalt
Condition
- New construction: No
- Year built: 1992
- Major remodel year: 2023
Utilities & green energy
- Electric: Circuit Breakers
- Sewer: Septic Tank
- Water: Well
Community & HOA
HOA
- Has HOA: No
Location
- Region: Grand Blanc
Financial & listing details
- Price per square foot: $210/sqft
- Tax assessed value: $147,877
- Annual tax amount: $5,356
- Date on market: 8/15/2025
- Listing agreement: Exclusive Right To Sell
- Listing terms: Cash,Conventional,FHA,Va Loan