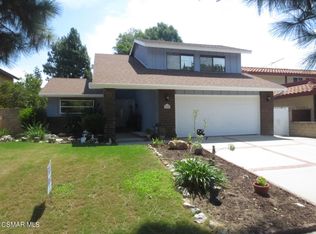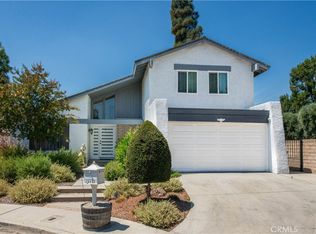Sold for $815,000 on 11/03/23
Listing Provided by:
David Cohan DRE #01276417 818-346-7362,
RE/MAX One
Bought with: RE/MAX One
$815,000
10258 Farralone Ave, Chatsworth, CA 91311
3beds
2,217sqft
Single Family Residence
Built in 1975
5,515 Square Feet Lot
$937,700 Zestimate®
$368/sqft
$3,977 Estimated rent
Home value
$937,700
$881,000 - $994,000
$3,977/mo
Zestimate® history
Loading...
Owner options
Explore your selling options
What's special
Wonderful corner-lot 2,217 sq. ft. home is located in one of the best areas in Chatsworth. First time on the market in over 40 years!! Double-door entry welcomes you into the foyer with its vaulted ceiling and spacious Living Room with brick fireplace. LR flows in to large Dining Room that adjoins the open Kitchen with center island and eat-in area which opens to the Family Room with a wet bar and closet. The primary suite upstairs has 2 closets, including one walk-in, and two upstairs bedrooms share additional bathroom with double-sink.
The tranquil rear yard has a nice covered patio and more space for entertaining. The neighborhood is nestled near the majestic Santa Susana Mountains with parks, hiking trails, recreation center and and more nearby. Great opportunity!
Zillow last checked: 8 hours ago
Listing updated: November 03, 2023 at 03:58pm
Listing Provided by:
David Cohan DRE #01276417 818-346-7362,
RE/MAX One
Bought with:
David Cohan, DRE #01276417
RE/MAX One
Source: CRMLS,MLS#: SR23161517 Originating MLS: California Regional MLS
Originating MLS: California Regional MLS
Facts & features
Interior
Bedrooms & bathrooms
- Bedrooms: 3
- Bathrooms: 3
- Full bathrooms: 2
- 1/2 bathrooms: 1
- Main level bathrooms: 1
Heating
- Central
Cooling
- Central Air
Appliances
- Included: Gas Cooktop, Gas Oven, Refrigerator
- Laundry: Washer Hookup, Gas Dryer Hookup, In Garage
Features
- Cathedral Ceiling(s), Separate/Formal Dining Room, Eat-in Kitchen, Open Floorplan, Tile Counters, Bar, All Bedrooms Up
- Flooring: Carpet, Laminate, Tile
- Doors: Sliding Doors
- Has fireplace: Yes
- Fireplace features: Gas Starter, Living Room
- Common walls with other units/homes: No Common Walls
Interior area
- Total interior livable area: 2,217 sqft
Property
Parking
- Total spaces: 2
- Parking features: Driveway, Garage Faces Front, Garage, Side By Side
- Attached garage spaces: 2
Features
- Levels: Two
- Stories: 2
- Entry location: Ground Level
- Patio & porch: Covered, Open, Patio
- Pool features: None
- Spa features: None
- Fencing: Brick,Masonry
- Has view: Yes
- View description: Mountain(s), Neighborhood
Lot
- Size: 5,515 sqft
- Features: Corner Lot, Near Public Transit
Details
- Parcel number: 2745002091
- Zoning: LAR1
- Special conditions: Standard,Trust
Construction
Type & style
- Home type: SingleFamily
- Architectural style: Modern,Patio Home
- Property subtype: Single Family Residence
Materials
- Stucco
- Roof: Composition,Shingle
Condition
- New construction: No
- Year built: 1975
Utilities & green energy
- Sewer: Public Sewer
- Water: Public
- Utilities for property: Electricity Connected, Natural Gas Connected, Sewer Connected, Water Connected
Community & neighborhood
Security
- Security features: Carbon Monoxide Detector(s), Smoke Detector(s)
Community
- Community features: Suburban, Sidewalks
Location
- Region: Chatsworth
Other
Other facts
- Listing terms: Conventional
- Road surface type: Paved
Price history
| Date | Event | Price |
|---|---|---|
| 9/27/2024 | Listing removed | $2,550$1/sqft |
Source: Zillow Rentals | ||
| 9/6/2024 | Listed for rent | $2,550$1/sqft |
Source: Zillow Rentals | ||
| 11/3/2023 | Sold | $815,000-9.3%$368/sqft |
Source: | ||
| 9/6/2023 | Pending sale | $899,000$406/sqft |
Source: | ||
| 8/30/2023 | Listed for sale | $899,000$406/sqft |
Source: | ||
Public tax history
| Year | Property taxes | Tax assessment |
|---|---|---|
| 2025 | $10,286 +1.1% | $831,300 +2% |
| 2024 | $10,169 +357.3% | $815,000 +410.2% |
| 2023 | $2,224 +4.5% | $159,733 +2% |
Find assessor info on the county website
Neighborhood: Chatsworth
Nearby schools
GreatSchools rating
- 6/10Chatsworth Park Elementary SchoolGrades: K-5Distance: 0.2 mi
- 6/10Ernest Lawrence Middle SchoolGrades: 6-8Distance: 1 mi
- 6/10Chatsworth Charter High SchoolGrades: 9-12Distance: 1.5 mi
Schools provided by the listing agent
- Elementary: Chatsworth
- Middle: Lawrence
- High: Chatsworth
Source: CRMLS. This data may not be complete. We recommend contacting the local school district to confirm school assignments for this home.
Get a cash offer in 3 minutes
Find out how much your home could sell for in as little as 3 minutes with a no-obligation cash offer.
Estimated market value
$937,700
Get a cash offer in 3 minutes
Find out how much your home could sell for in as little as 3 minutes with a no-obligation cash offer.
Estimated market value
$937,700

