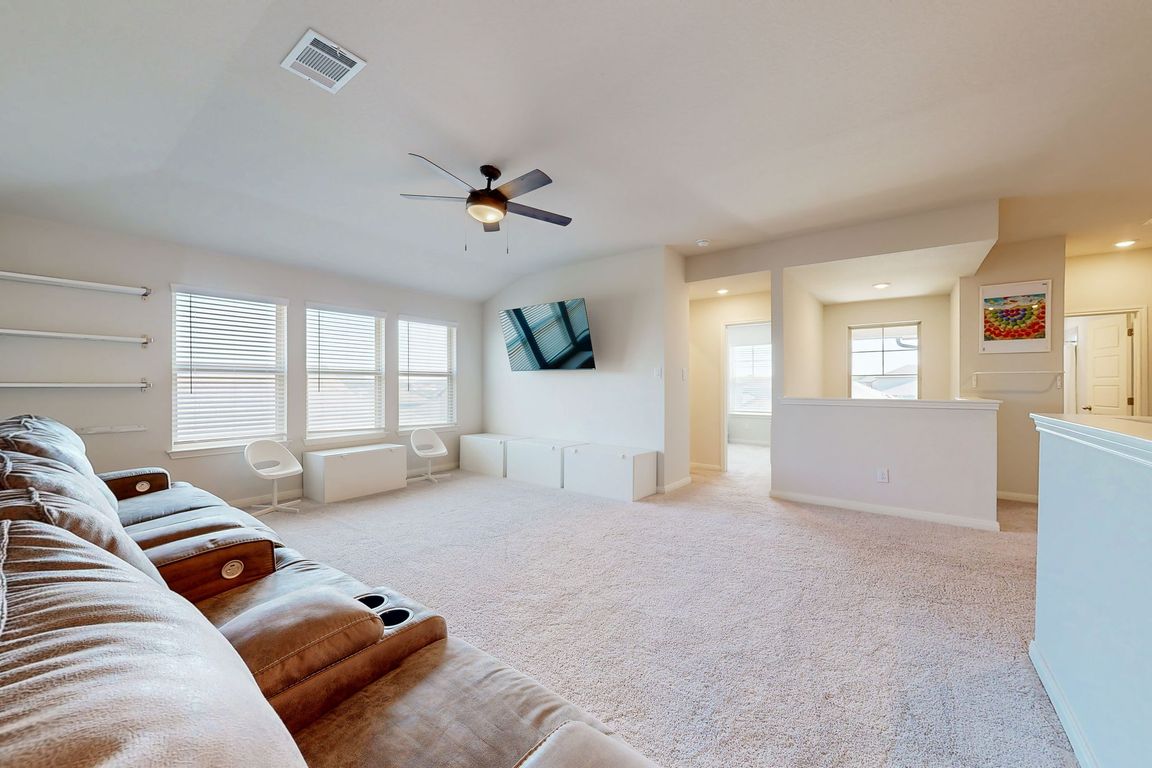
ActivePrice cut: $2K (10/20)
$474,000
4beds
2,932sqft
10259 Juniper Oaks, Boerne, TX 78006
4beds
2,932sqft
Single family residence
Built in 2022
6,499 sqft
2 Attached garage spaces
$162 price/sqft
What's special
Dedicated home officeGorgeous hill country surroundingsFormal dining roomBonus roomLarge walk-in showerGreat sized game roomGenerous closet space
Welcome to 10259 Juniper Oaks, a beautifully upgraded two-story home located in the Scenic Crest community-just inside Boerne, TX, but within the boundaries of the highly rated Northside ISD. This 4-bedroom, 3.5-bath home offers a flexible layout perfect for both everyday living and entertaining. The first floor features a formal dining ...
- 118 days |
- 546 |
- 21 |
Source: Central Texas MLS,MLS#: 585132 Originating MLS: Williamson County Association of REALTORS
Originating MLS: Williamson County Association of REALTORS
Travel times
Kitchen
Living Room
Dining Room
Family Room
Office
Bonus Room
Zillow last checked: 7 hours ago
Listing updated: October 20, 2025 at 12:06pm
Listed by:
Brandon Grell 830-444-1352,
Real Broker
Source: Central Texas MLS,MLS#: 585132 Originating MLS: Williamson County Association of REALTORS
Originating MLS: Williamson County Association of REALTORS
Facts & features
Interior
Bedrooms & bathrooms
- Bedrooms: 4
- Bathrooms: 4
- Full bathrooms: 3
- 1/2 bathrooms: 1
Primary bedroom
- Level: Lower
- Dimensions: 14 x 21
Primary bathroom
- Level: Lower
- Dimensions: 10 x 9
Breakfast room nook
- Level: Lower
- Dimensions: 11 x 8
Dining room
- Level: Lower
- Dimensions: 13 x 10
Family room
- Level: Lower
- Dimensions: 18 x 21
Kitchen
- Level: Lower
- Dimensions: 12 x 15
Living room
- Level: Lower
- Dimensions: 14 x 21
Office
- Level: Lower
- Dimensions: 13 x 10
Heating
- Has Heating (Unspecified Type)
Cooling
- 1 Unit
Appliances
- Included: Dryer, Dishwasher, Disposal, Gas Range, Oven, Plumbed For Ice Maker, Refrigerator, Range Hood, Water Softener Owned, Vented Exhaust Fan, Water Heater, Washer, Some Gas Appliances, Built-In Oven, Microwave
- Laundry: Washer Hookup, Electric Dryer Hookup, Gas Dryer Hookup, Laundry in Utility Room, Main Level, Laundry Room
Features
- Ceiling Fan(s), Dining Area, Separate/Formal Dining Room, Double Vanity, Home Office, Primary Downstairs, Multiple Living Areas, MultipleDining Areas, Main Level Primary, Open Floorplan, Pull Down Attic Stairs, Walk-In Closet(s), Breakfast Bar, Breakfast Area, Eat-in Kitchen, Kitchen Island, Kitchen/Family Room Combo, Pantry, Walk-In Pantry
- Flooring: Carpet, Ceramic Tile, Vinyl
- Windows: Double Pane Windows
- Attic: Access Only,Pull Down Stairs
- Has fireplace: No
- Fireplace features: None
Interior area
- Total interior livable area: 2,932 sqft
Video & virtual tour
Property
Parking
- Total spaces: 2
- Parking features: Attached, Garage Faces Front, Garage, Garage Door Opener
- Attached garage spaces: 2
Features
- Levels: Two
- Stories: 2
- Patio & porch: Covered, Patio
- Exterior features: Covered Patio, Play Structure
- Pool features: None
- Fencing: Back Yard,Wood
- Has view: Yes
- View description: None
- Body of water: None
Lot
- Size: 6,499.15 Square Feet
Details
- Parcel number: 046892170190
Construction
Type & style
- Home type: SingleFamily
- Architectural style: Contemporary/Modern,Hill Country,Traditional
- Property subtype: Single Family Residence
Materials
- Brick, Masonry
- Foundation: Slab
- Roof: Composition,Shingle
Condition
- Resale
- Year built: 2022
Details
- Builder name: Meritage Homes
Utilities & green energy
- Sewer: Public Sewer
- Water: Public
- Utilities for property: Cable Available, Electricity Available, Natural Gas Available, High Speed Internet Available
Green energy
- Energy efficient items: Appliances, HVAC, Insulation, Thermostat, Windows
Community & HOA
Community
- Features: None, Curbs, Sidewalks
- Security: Prewired
- Subdivision: Scenic Crest Un 2 Cb 4689
HOA
- Has HOA: Yes
Location
- Region: Boerne
Financial & listing details
- Price per square foot: $162/sqft
- Date on market: 6/30/2025
- Listing agreement: Exclusive Right To Sell
- Listing terms: Cash,Conventional,FHA,VA Loan
- Electric utility on property: Yes
- Road surface type: Paved