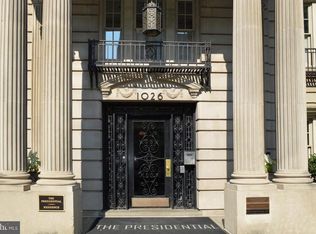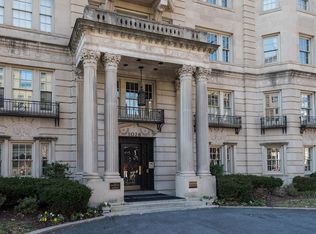Open Cancelled! Prestigious coop in prime location. Elegantly proportioned rms, exquisite prewar detail & ~1700 sqft of gracious space. Grand living rm overlooks 16th St & large formal dining rm. Spacious master w/ en suite BA. Classic white & marble kit. Doorman bldg, pet-friendly. 3 Metros w/in 3 blocks. Fee incl. taxes & most util. Extra storage & 1 yr parking incl!
This property is off market, which means it's not currently listed for sale or rent on Zillow. This may be different from what's available on other websites or public sources.


