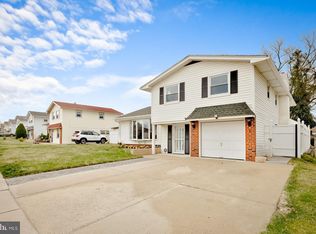Sold for $530,000
$530,000
1026 Alpena Rd, Philadelphia, PA 19115
4beds
1,926sqft
Single Family Residence
Built in 1965
6,573 Square Feet Lot
$539,600 Zestimate®
$275/sqft
$2,911 Estimated rent
Home value
$539,600
$513,000 - $567,000
$2,911/mo
Zestimate® history
Loading...
Owner options
Explore your selling options
What's special
Update single family home, four bedrooms, two and a half bathrooms in Krewstown/Sun Valley Section of Northeast Philadelphia. Pride of ownership shows throughout this house. You will immediately notice the extensive transformation on the main level in the kitchen and living areas. This house boasts many modern designs throughout, with quartz countertops, wine serving area, high ceilings and a huge island with storage underneath and seating for the family to name a few. Downstairs you will find more updated living space for entertainment, which leads to the newer patio and backyard with shed through the sliding glass doors. Upstairs you will find three bedrooms and two updated full baths; the fourth bedroom is on the lower level which was put in by the current home owners. In addition to the modern upgrades, the house has underwent constant renovations during the 12 years of ownership. To name a few and most recently new insulation, new sheet rock, new roof, new windows, stamped concrete patio and retaining wall, new capping, gutters, soffits, shutters, and a two toned vinyl fence for privacy. Dont forget about the utility basement with front load washer and dryers. Come check it out during the open houses this weekend. Open houses Saturday and Sunday 12pm to 3pm.
Zillow last checked: 8 hours ago
Listing updated: April 18, 2024 at 11:27am
Listed by:
Patrick Oruska 267-974-4430,
Liberty Bell Real Estate & Property Management
Bought with:
Beata Dziekonski, RS226589L
Century 21 Veterans-Newtown
Source: Bright MLS,MLS#: PAPH2328370
Facts & features
Interior
Bedrooms & bathrooms
- Bedrooms: 4
- Bathrooms: 3
- Full bathrooms: 2
- 1/2 bathrooms: 1
- Main level bathrooms: 3
- Main level bedrooms: 4
Basement
- Area: 350
Heating
- Forced Air, Natural Gas
Cooling
- Central Air, Electric
Appliances
- Included: Gas Water Heater
Features
- Basement: Other,Drainage System
- Has fireplace: No
Interior area
- Total structure area: 1,926
- Total interior livable area: 1,926 sqft
- Finished area above ground: 1,576
- Finished area below ground: 350
Property
Parking
- Parking features: Driveway, Off Street
- Has uncovered spaces: Yes
Accessibility
- Accessibility features: Accessible Entrance
Features
- Levels: Multi/Split,Three
- Stories: 3
- Pool features: None
Lot
- Size: 6,573 sqft
- Dimensions: 59.75 x 110.00
Details
- Additional structures: Above Grade, Below Grade
- Parcel number: 632089300
- Zoning: RSD3
- Special conditions: Standard
Construction
Type & style
- Home type: SingleFamily
- Property subtype: Single Family Residence
Materials
- Masonry, Other
- Foundation: Other
Condition
- New construction: No
- Year built: 1965
Utilities & green energy
- Sewer: Public Septic
- Water: Public
Community & neighborhood
Location
- Region: Philadelphia
- Subdivision: Sun Valley
- Municipality: PHILADELPHIA
Other
Other facts
- Listing agreement: Exclusive Agency
- Listing terms: Cash,VA Loan,Conventional
- Ownership: Fee Simple
Price history
| Date | Event | Price |
|---|---|---|
| 4/18/2024 | Sold | $530,000-3.6%$275/sqft |
Source: | ||
| 3/14/2024 | Pending sale | $549,900$286/sqft |
Source: | ||
| 3/13/2024 | Listing removed | -- |
Source: | ||
| 3/8/2024 | Listed for sale | $549,900+3.8%$286/sqft |
Source: | ||
| 9/11/2023 | Listing removed | -- |
Source: | ||
Public tax history
| Year | Property taxes | Tax assessment |
|---|---|---|
| 2025 | $5,899 +30% | $421,400 +30% |
| 2024 | $4,538 | $324,200 |
| 2023 | $4,538 +16.1% | $324,200 |
Find assessor info on the county website
Neighborhood: Bustleton
Nearby schools
GreatSchools rating
- 7/10Frank Anne SchoolGrades: PK-5Distance: 1.4 mi
- 6/10C.C.A. Baldi Middle SchoolGrades: 6-8Distance: 0.3 mi
- 2/10Washington George High SchoolGrades: 9-12Distance: 1.9 mi
Schools provided by the listing agent
- District: The School District Of Philadelphia
Source: Bright MLS. This data may not be complete. We recommend contacting the local school district to confirm school assignments for this home.
Get a cash offer in 3 minutes
Find out how much your home could sell for in as little as 3 minutes with a no-obligation cash offer.
Estimated market value$539,600
Get a cash offer in 3 minutes
Find out how much your home could sell for in as little as 3 minutes with a no-obligation cash offer.
Estimated market value
$539,600
