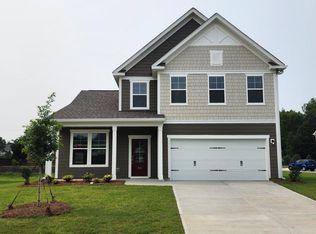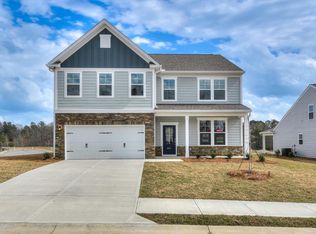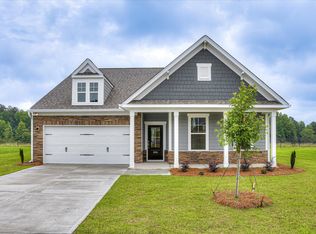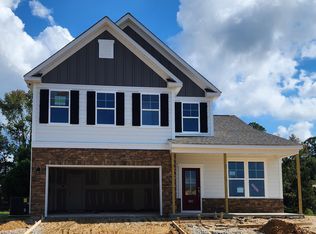Sold for $369,845 on 07/30/25
$369,845
1026 Amber Way, Grovetown, GA 30813
4beds
2,797sqft
Single Family Residence
Built in 2025
0.26 Acres Lot
$372,800 Zestimate®
$132/sqft
$-- Estimated rent
Home value
$372,800
$350,000 - $395,000
Not available
Zestimate® history
Loading...
Owner options
Explore your selling options
What's special
Welcome home to the Jefferson floorplan by national award winning builder, located in our newest neighborhood, Ferguson Farms. The Jefferson plan offers main level living convenience with a spacious primary suite on the main level. 4 bedrooms, 3.5 bathrooms, and a 2-car garage make a perfect family home. Open-concept kitchen, breakfast area, and family room create a space for togetherness and entertaining. Primary bedroom features dual sinks and a luxurious 5' shower for relaxation. Upstairs has 3 additional bedrooms, 2 full baths, and a flex area for various possibilities; also main floor flex space too! Bedroom 2 features an ensuite bathroom. This home features a covered rear patio as well as our standard features including gutters, sprinkler system, 42'' upper cabinets, granite kitchen counters, quartz bathroom counters, and fiber cement board siding. The neighborhood is located near I-20, Fort Eisenhower, and Downtown Augusta. 8 minutes from Ft. Gordon Gate 6 and 11 minutes from Gate 1. Amenities include playground, pavilion, and community pond, plus access to highly-rated Columbia County Schools. *Photos are for illustrative purposes only actual finishes may vary*. Homesite 86.
8000 closing cost incentives for qualified buyers with use of preferred lender,
Zillow last checked: 8 hours ago
Listing updated: August 06, 2025 at 10:32am
Listed by:
Robyn Coleman 803-634-1124,
Stanley Martin Homes,
Tonya Merritt 404-273-0298,
Stanley Martin Homes
Bought with:
Robyn Coleman, 122910
Stanley Martin Homes
Source: Aiken MLS,MLS#: 216185
Facts & features
Interior
Bedrooms & bathrooms
- Bedrooms: 4
- Bathrooms: 4
- Full bathrooms: 3
- 1/2 bathrooms: 1
Primary bedroom
- Level: Main
Bedroom 2
- Level: Upper
Bedroom 3
- Level: Upper
Bedroom 4
- Level: Upper
Dining room
- Level: Main
Family room
- Level: Main
Kitchen
- Level: Main
Other
- Description: Flex
- Level: Main
Other
- Description: Flex
- Level: Upper
Heating
- Natural Gas
Cooling
- Central Air
Appliances
- Included: Microwave, Range, Tankless Water Heater, Dishwasher, Disposal
Features
- Walk-In Closet(s), Kitchen Island, Primary Downstairs, Pantry, High Speed Internet
- Flooring: Carpet
- Basement: None
- Has fireplace: No
Interior area
- Total structure area: 2,797
- Total interior livable area: 2,797 sqft
- Finished area above ground: 2,797
- Finished area below ground: 0
Property
Parking
- Total spaces: 2
- Parking features: Attached, Driveway, Garage Door Opener
- Attached garage spaces: 2
- Has uncovered spaces: Yes
Accessibility
- Accessibility features: Central Living Area
Features
- Levels: Two
- Patio & porch: Patio, Porch
- Pool features: None
Lot
- Size: 0.26 Acres
- Features: Landscaped, Sprinklers In Front, Sprinklers In Rear
Details
- Additional structures: None
- Parcel number: G14056
- Special conditions: Standard
- Horse amenities: None
Construction
Type & style
- Home type: SingleFamily
- Architectural style: Traditional
- Property subtype: Single Family Residence
Materials
- HardiPlank Type
- Foundation: Slab
- Roof: Composition
Condition
- New construction: Yes
- Year built: 2025
Details
- Warranty included: Yes
Utilities & green energy
- Sewer: Public Sewer
- Water: Public
Community & neighborhood
Community
- Community features: See Remarks
Location
- Region: Grovetown
- Subdivision: Ferguson Farms
HOA & financial
HOA
- Has HOA: Yes
- HOA fee: $450 annually
Other
Other facts
- Listing terms: Contract
- Road surface type: Asphalt
Price history
| Date | Event | Price |
|---|---|---|
| 7/30/2025 | Sold | $369,8450%$132/sqft |
Source: | ||
| 7/12/2025 | Pending sale | $369,900+0%$132/sqft |
Source: | ||
| 6/30/2025 | Price change | $369,8450%$132/sqft |
Source: | ||
| 6/11/2025 | Price change | $369,900-3.2%$132/sqft |
Source: | ||
| 5/28/2025 | Price change | $382,220+0.5%$137/sqft |
Source: | ||
Public tax history
Tax history is unavailable.
Neighborhood: 30813
Nearby schools
GreatSchools rating
- 6/10Cedar Ridge Elementary SchoolGrades: PK-5Distance: 1 mi
- 5/10Grovetown Middle SchoolGrades: 6-8Distance: 0.9 mi
- 6/10Grovetown High SchoolGrades: 9-12Distance: 4 mi

Get pre-qualified for a loan
At Zillow Home Loans, we can pre-qualify you in as little as 5 minutes with no impact to your credit score.An equal housing lender. NMLS #10287.
Sell for more on Zillow
Get a free Zillow Showcase℠ listing and you could sell for .
$372,800
2% more+ $7,456
With Zillow Showcase(estimated)
$380,256


