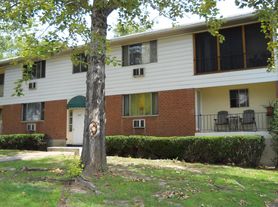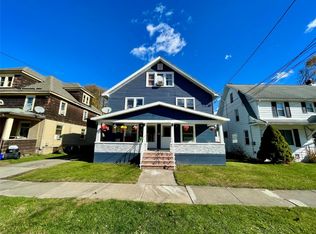Nestled in a quite neighborhood, this charming split-entry home offers both comfort and elegance with it's modern updates and stunning outdoor spaces. This house features beautiful hardwood floors that lead you through a flowing open floor plan, combining the kitchen, living room and dining room into a cohesive space perfect for entertaining and daily living. The kitchen boast updated appliances, sleek counter tops and ample cabinet space. Step outside onto a spacious deck to enjoy breathtaking views and the beautifully landscaped yard. An added delight is the perfect vantage point from the deck to view the spectacular fireworks display at nearby Highland park on the 4th of July.
House for rent
$2,300/mo
1026 Autumn Dr, Endwell, NY 13760
3beds
1,900sqft
Price may not include required fees and charges.
Single family residence
Available now
No pets
Other parking
What's special
Modern updatesBeautifully landscaped yardBreathtaking viewsCharming split-entry homeSpacious deckFlowing open floor planSleek counter tops
- 15 hours |
- -- |
- -- |
Travel times
Looking to buy when your lease ends?
Consider a first-time homebuyer savings account designed to grow your down payment with up to a 6% match & a competitive APY.
Facts & features
Interior
Bedrooms & bathrooms
- Bedrooms: 3
- Bathrooms: 2
- Full bathrooms: 1
- 1/2 bathrooms: 1
Interior area
- Total interior livable area: 1,900 sqft
Video & virtual tour
Property
Parking
- Parking features: Other
- Details: Contact manager
Details
- Parcel number: 03468912520221
Construction
Type & style
- Home type: SingleFamily
- Property subtype: Single Family Residence
Condition
- Year built: 1973
Community & HOA
Location
- Region: Endwell
Financial & listing details
- Lease term: Contact For Details
Price history
| Date | Event | Price |
|---|---|---|
| 11/15/2025 | Listed for rent | $2,300$1/sqft |
Source: Zillow Rentals | ||
| 11/18/2024 | Listing removed | $2,300$1/sqft |
Source: Zillow Rentals | ||
| 10/16/2024 | Price change | $2,300-8%$1/sqft |
Source: Zillow Rentals | ||
| 9/15/2024 | Price change | $2,500-7.4%$1/sqft |
Source: Zillow Rentals | ||
| 8/16/2024 | Listed for rent | $2,700$1/sqft |
Source: Zillow Rentals | ||

