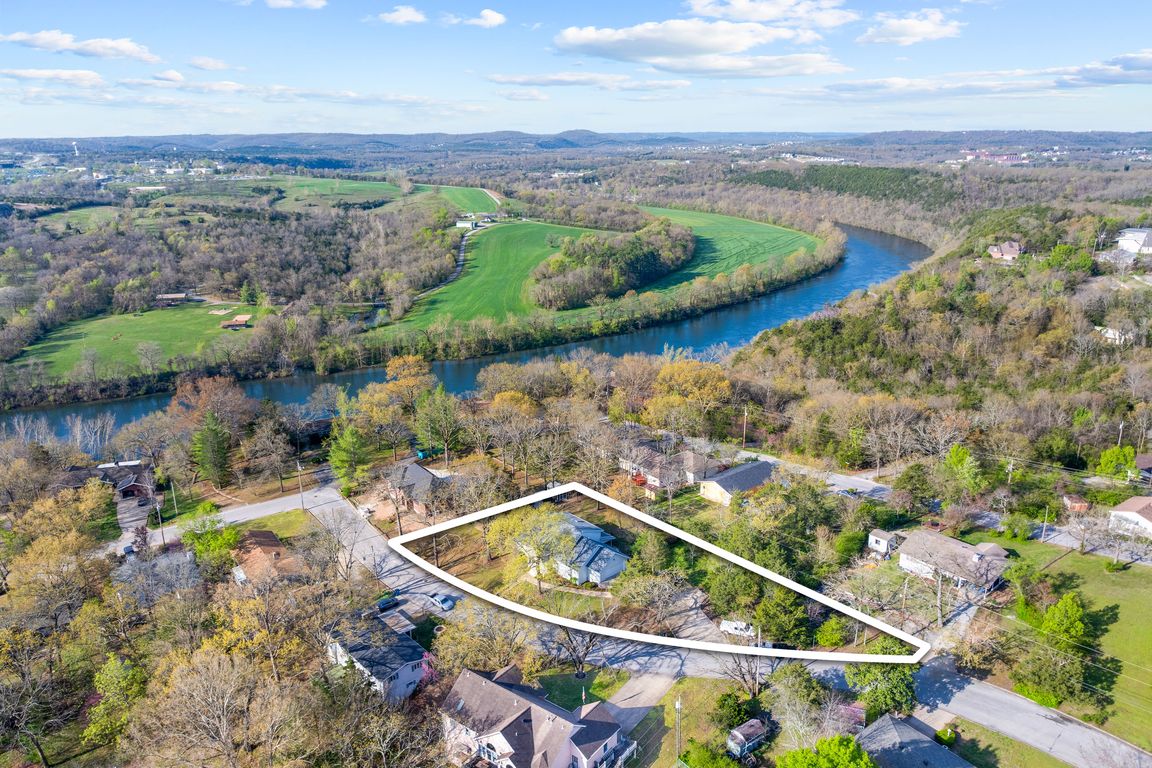
ActivePrice cut: $9K (10/17)
$387,000
3beds
2,357sqft
1026 Cliff Drive, Branson, MO 65616
3beds
2,357sqft
Single family residence
Built in 2004
0.90 Acres
2 Attached garage spaces
$164 price/sqft
What's special
Flat fenced yardPrivacy-fenced yardStandalone islandBeautiful hardwood floorsJack and jill bathroomSeparate water closetWalk-in shower
This spacious 3 bed, 4-bath home on nearly a full acre offers a flat, fenced yard in the heart of Branson--just minutes from the 76 Strip! Throughout, you'll find beautiful hardwood floors, with plush carpet in the bedrooms for added comfort. The kitchen features cabinetry on all four sides, an arched ...
- 218 days |
- 1,491 |
- 65 |
Source: SOMOMLS,MLS#: 60292117
Travel times
Kitchen
Living Room
Primary Bedroom
Zillow last checked: 8 hours ago
Listing updated: October 17, 2025 at 07:50am
Listed by:
Gary Nelson 417-464-6915,
EXP Realty, LLC.
Source: SOMOMLS,MLS#: 60292117
Facts & features
Interior
Bedrooms & bathrooms
- Bedrooms: 3
- Bathrooms: 4
- Full bathrooms: 2
- 1/2 bathrooms: 2
Rooms
- Room types: Office, Bonus Room, Sun Room, Foyer
Heating
- Heat Pump, Central, Electric
Cooling
- Central Air, Heat Pump
Appliances
- Included: Dishwasher, Built-In Electric Oven, Microwave, Refrigerator, Disposal
- Laundry: In Garage, W/D Hookup
Features
- Walk-in Shower, Vaulted Ceiling(s), High Ceilings
- Flooring: Carpet, Tile, Hardwood
- Windows: Double Pane Windows
- Has basement: No
- Attic: Access Only:No Stairs
- Has fireplace: Yes
- Fireplace features: Dining Room, Propane
Interior area
- Total structure area: 2,357
- Total interior livable area: 2,357 sqft
- Finished area above ground: 2,357
- Finished area below ground: 0
Video & virtual tour
Property
Parking
- Total spaces: 2
- Parking features: Parking Pad, Private, Paved, Oversized, Garage Faces Side, Driveway
- Attached garage spaces: 2
- Has uncovered spaces: Yes
Features
- Levels: Two
- Stories: 2
- Patio & porch: Covered, Front Porch
- Fencing: Privacy,Full,Wood
Lot
- Size: 0.9 Acres
- Dimensions: 300 x 130
- Features: Level
Details
- Additional structures: Shed(s)
- Parcel number: 173.005002025014.000
Construction
Type & style
- Home type: SingleFamily
- Architectural style: Split Level
- Property subtype: Single Family Residence
Materials
- Vinyl Siding
- Foundation: Crawl Space
- Roof: Composition
Condition
- Year built: 2004
Utilities & green energy
- Sewer: Public Sewer
- Water: Public
Community & HOA
Community
- Subdivision: Hiawatha Heights
Location
- Region: Branson
Financial & listing details
- Price per square foot: $164/sqft
- Tax assessed value: $183,030
- Annual tax amount: $1,859
- Date on market: 4/17/2025
- Listing terms: Cash,VA Loan,FHA,Exchange,Conventional
- Road surface type: Asphalt