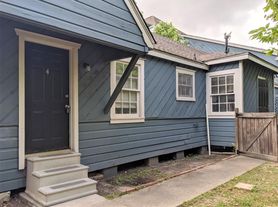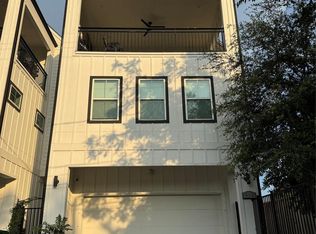This historic bungalow in Sunset Heights has been loved and cared for impeccably. The kitchen includes stainless appliances, including a refrigerator, granite counter-tops, & ample cabinet space. Double vanities in both bathrooms, master with separate shower/tub and walk-in closet. Tall ceilings with recessed lighting and double-paned windows with 2" blinds in every room. Extra-long driveway offers off-street parking. Large storage shed in the backyard w/ electricity. The neighborhood is great for evening strolls and bike rides, and the neighbors can't wait to be your friend. You can easily walk to the Houston Farmer's Market on Airline, Herand's Kitchen, Houston Dairy Maids, Height's Drive Inn, Dan Electro's, The Post, and the new Bird of Paradise. Bustling 19th Street, Heights Biergarten, D&T Drive Inn, Cottonwood, Whole Foods 365, HEB, and so much more are close by. Washer, dryer, lawn care, and alarm included!
Copyright notice - Data provided by HAR.com 2022 - All information provided should be independently verified.
House for rent
$2,700/mo
1026 E 26th St, Houston, TX 77009
3beds
1,724sqft
Price may not include required fees and charges.
Singlefamily
Available now
-- Pets
Electric, ceiling fan
In unit laundry
-- Parking
Natural gas
What's special
Recessed lightingGranite counter-topsStainless appliancesDouble-paned windowsTall ceilingsWalk-in closetAmple cabinet space
- 16 days
- on Zillow |
- -- |
- -- |
Travel times
Renting now? Get $1,000 closer to owning
Unlock a $400 renter bonus, plus up to a $600 savings match when you open a Foyer+ account.
Offers by Foyer; terms for both apply. Details on landing page.
Facts & features
Interior
Bedrooms & bathrooms
- Bedrooms: 3
- Bathrooms: 2
- Full bathrooms: 2
Heating
- Natural Gas
Cooling
- Electric, Ceiling Fan
Appliances
- Included: Dishwasher, Disposal, Dryer, Microwave, Oven, Range, Refrigerator, Washer
- Laundry: In Unit
Features
- All Bedrooms Down, Ceiling Fan(s), En-Suite Bath, Primary Bed - 1st Floor, Storage, Walk In Closet, Walk-In Closet(s)
- Flooring: Carpet, Tile
Interior area
- Total interior livable area: 1,724 sqft
Property
Parking
- Details: Contact manager
Features
- Stories: 1
- Exterior features: Additional Parking, All Bedrooms Down, Architecture Style: Ranch Rambler, Back Yard, En-Suite Bath, Heating: Gas, Insulated Doors, Insulated/Low-E windows, Living Area - 1st Floor, Lot Features: Back Yard, Subdivided, Patio/Deck, Primary Bed - 1st Floor, Private, Storage, Subdivided, Unassigned, Utility Room, Walk In Closet, Walk-In Closet(s), Window Coverings
- Has spa: Yes
- Spa features: Hottub Spa
Details
- Parcel number: 0350920430022
Construction
Type & style
- Home type: SingleFamily
- Architectural style: RanchRambler
- Property subtype: SingleFamily
Condition
- Year built: 1920
Community & HOA
Location
- Region: Houston
Financial & listing details
- Lease term: Long Term,12 Months
Price history
| Date | Event | Price |
|---|---|---|
| 9/6/2025 | Price change | $2,700+8.2%$2/sqft |
Source: | ||
| 8/23/2025 | Price change | $2,495-7.6%$1/sqft |
Source: | ||
| 8/18/2025 | Listed for rent | $2,700$2/sqft |
Source: | ||
| 7/18/2025 | Listing removed | $2,700$2/sqft |
Source: | ||
| 7/11/2025 | Listed for rent | $2,700+8.2%$2/sqft |
Source: | ||

