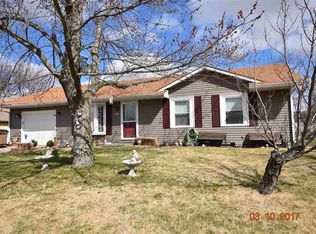This 1,400 sq ft, 4 bedroom, 2 bath home might be just what you've been looking for! Located in a nice neighborhood just east of Winchester at 1026 E Cedar Drive, this nicely decorated home has many assets that you must see to appreciate!
This property is off market, which means it's not currently listed for sale or rent on Zillow. This may be different from what's available on other websites or public sources.

