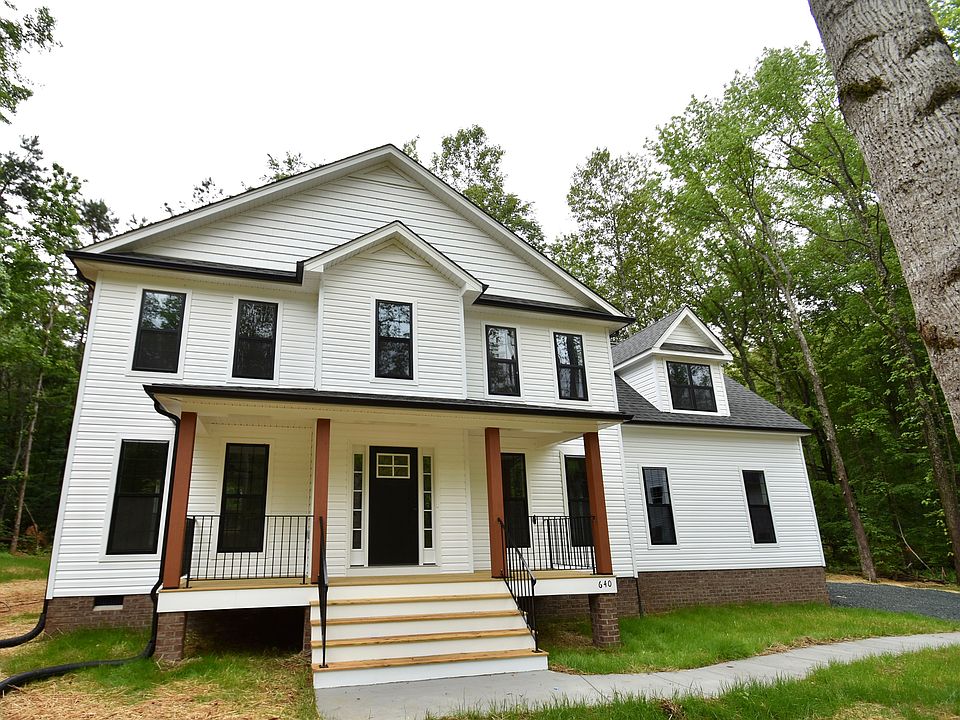HANBACK ACRES SOUTH features 6 large wooded lots located just outside the town of Gordonsville. To BE BUILT and Similar to Photos, the MONTPELIER features 4 Bedrooms, 2.5 Baths, Attached Garage, Vaulted Front Porch, Upgraded Siding Accents, Upgraded Black Windows on Front Elevation w/ Black Gutters, Laminate on First Level, Open Kitchen w/ 36" Cabinets w/ Crown trim, Granite Counters & Island, Dining Nook w/ Angle Bay Window, Stainless Appliances, primary Suite w/ 5ft Shower, Extra Windows in Great Room, 10x14 Rear Deck, Pull Down Attic Stairs for Extra Storage, and So Much More! Septic system designed for 3 bedrooms – accommodates 6 person occupancy. Contact Agent for Details about Seller Paid Closing Costs!
Pending
Special offer
$394,625
1026 Hanback Rd, Gordonsville, VA 22942
4beds
1,705sqft
Single Family Residence
Built in 2025
3.22 Acres Lot
$393,300 Zestimate®
$231/sqft
$-- HOA
What's special
Upgraded siding accentsStainless appliancesGranite counters and islandVaulted front porchLarge wooded lotsLaminate on first level
Call: (434) 443-8395
- 258 days
- on Zillow |
- 41 |
- 0 |
Zillow last checked: 7 hours ago
Listing updated: April 15, 2025 at 10:43am
Listed by:
TRACEY MCFARLANE 434-882-0067,
RE/MAX REALTY SPECIALISTS-CHARLOTTESVILLE
Source: CAAR,MLS#: 659242 Originating MLS: Charlottesville Area Association of Realtors
Originating MLS: Charlottesville Area Association of Realtors
Travel times
Schedule tour
Select your preferred tour type — either in-person or real-time video tour — then discuss available options with the builder representative you're connected with.
Facts & features
Interior
Bedrooms & bathrooms
- Bedrooms: 4
- Bathrooms: 3
- Full bathrooms: 2
- 1/2 bathrooms: 1
- Main level bathrooms: 1
Rooms
- Room types: Bathroom, Breakfast Room/Nook, Bedroom, Full Bath, Foyer, Great Room, Half Bath, Kitchen, Laundry, Primary Bedroom
Primary bedroom
- Level: Second
Bedroom
- Level: Second
Primary bathroom
- Level: Second
Bathroom
- Level: Second
Breakfast room nook
- Level: First
Foyer
- Level: First
Great room
- Level: First
Half bath
- Level: First
Kitchen
- Level: First
Laundry
- Level: Second
Heating
- Heat Pump
Cooling
- Heat Pump
Features
- Entrance Foyer
- Has basement: No
Interior area
- Total structure area: 2,080
- Total interior livable area: 1,705 sqft
- Finished area above ground: 1,705
- Finished area below ground: 0
Video & virtual tour
Property
Parking
- Total spaces: 2
- Parking features: Attached, Garage Faces Front, Garage
- Attached garage spaces: 2
Features
- Levels: Two
- Stories: 2
Lot
- Size: 3.22 Acres
Details
- Parcel number: 354
- Zoning description: A-2 Agricultural General
Construction
Type & style
- Home type: SingleFamily
- Property subtype: Single Family Residence
Materials
- Stick Built
- Foundation: Block, Brick/Mortar
Condition
- New construction: Yes
- Year built: 2025
Details
- Builder name: LIBERTY HOMES VA
Utilities & green energy
- Sewer: Septic Tank
- Water: Private, Well
- Utilities for property: Cable Available, Fiber Optic Available, High Speed Internet Available, Satellite Internet Available
Community & HOA
Community
- Subdivision: Charlottesville Area
HOA
- Has HOA: No
Location
- Region: Gordonsville
Financial & listing details
- Price per square foot: $231/sqft
- Date on market: 12/5/2024
About the community
The surrounding Charlottesville area offers much to prospective home buyers. Close access to the interstate, larger lot sizes (typically) and often times the freedom from HOAs or ARBs to utilize your land however you desire. We actively build in Fluvanna and Louisa counties and often build in Greene or Orange counties as well. Fluvanna & Louisa both have some of the top rated public school systems in the state of Virginia for both academics and athletic programs. Contact one of our agents today to discuss your needs and how our Charlottesville area homes may be a good fit!

4709 Richmond Rd, Keswick, VA 22947
WE CAN HELP WITH CLOSING COSTS!
Receive 2.5% up to $10,000 in seller paid closing costs when using our trusted lender at TFM, contact agent for details.Source: Liberty Homes
