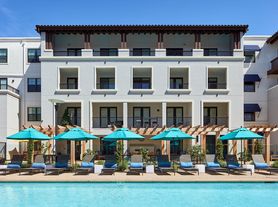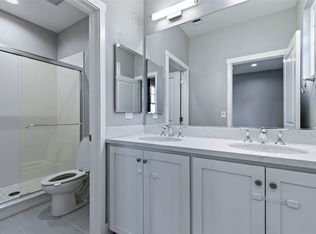Beautiful End Unit Townhouse by Award-Winning Toll Brothers Builders
This elegant 4-bedroom, 3.5-bathroom townhome offers 1,725 square feet of living space, making it the perfect home for raising a family.
The main level features an open living room and a spacious dining/family room combo, all with hardwood floors and a surround sound system. The kitchen boasts top-of-the-line cabinetry, granite countertops, stainless steel appliances, and a breakfast island perfect for entertaining.
A private downstairs junior suite is ideal for in-laws, guests, or use as a study. Upstairs, the primary bedroom features a walk-in closet, tub, shower, and dual sinks. Two additional spacious bedrooms and a hallway bathroom complete the upper level. The home also includes a sunny patio and a spacious 2-car garage.
The cozy clubhouse is perfect for hosting parties.
Located in the highly sought-after City Park community within the Morse Park/Tasman Crossing area, this bright and airy end unit benefits from abundant natural light. It's in close proximity to Seven Seas Park, John W. Christian Greenbelt, as well as nearby coffee shops, grocery stores, and VTA. It's an idyllic location with easy access to major tech hubs like Cisco, Meta, Nvidia, Google, and freeways 237/101.
Renters are responsible for water, PG&E bills, and internet.
The owner is responsible for HOA and waste management fees.
Townhouse for rent
Accepts Zillow applications
$5,500/mo
1026 Jena Ter, Sunnyvale, CA 94089
4beds
1,725sqft
Price may not include required fees and charges.
Townhouse
Available Sat Nov 1 2025
No pets
Central air
In unit laundry
Attached garage parking
Baseboard, forced air
What's special
Surround sound systemBreakfast islandPrivate downstairs junior suiteSunny patioStainless steel appliancesGranite countertopsTop-of-the-line cabinetry
- 3 days |
- -- |
- -- |
Travel times
Facts & features
Interior
Bedrooms & bathrooms
- Bedrooms: 4
- Bathrooms: 4
- Full bathrooms: 3
- 1/2 bathrooms: 1
Heating
- Baseboard, Forced Air
Cooling
- Central Air
Appliances
- Included: Dishwasher, Dryer, Freezer, Microwave, Oven, Refrigerator, Washer
- Laundry: In Unit
Features
- Walk In Closet
- Flooring: Carpet, Hardwood, Tile
Interior area
- Total interior livable area: 1,725 sqft
Property
Parking
- Parking features: Attached
- Has attached garage: Yes
- Details: Contact manager
Features
- Exterior features: Bicycle storage, Heating system: Baseboard, Heating system: Forced Air, Walk In Closet
Details
- Parcel number: 11049005
Construction
Type & style
- Home type: Townhouse
- Property subtype: Townhouse
Building
Management
- Pets allowed: No
Community & HOA
Location
- Region: Sunnyvale
Financial & listing details
- Lease term: 1 Year
Price history
| Date | Event | Price |
|---|---|---|
| 10/17/2025 | Listed for rent | $5,500+3.8%$3/sqft |
Source: Zillow Rentals | ||
| 10/2/2024 | Listing removed | $5,300$3/sqft |
Source: Zillow Rentals | ||
| 9/10/2024 | Listed for rent | $5,300+26.2%$3/sqft |
Source: Zillow Rentals | ||
| 11/2/2016 | Listing removed | $4,200-6.7%$2/sqft |
Source: Better Homes Realty #ML81625793 | ||
| 9/11/2015 | Listing removed | $4,500$3/sqft |
Source: Better Homes realty | ||

