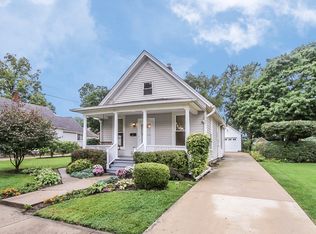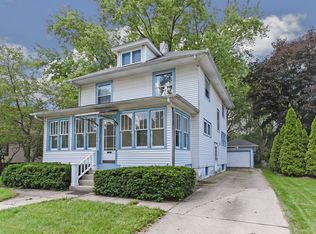Closed
$280,000
1026 Logan Ave, Elgin, IL 60120
5beds
1,481sqft
Single Family Residence
Built in 1908
10,824 Square Feet Lot
$289,200 Zestimate®
$189/sqft
$2,441 Estimated rent
Home value
$289,200
$260,000 - $321,000
$2,441/mo
Zestimate® history
Loading...
Owner options
Explore your selling options
What's special
Don't miss out on this gem of a property! This detached home is a rare find and is now available for sale. Boasting 5 generously sized bedrooms, this house is ready for you to fill with life and laughter. The heart of the home, a spacious kitchen, is perfect for the cooking enthusiast with room to enjoy family meals and host gatherings. The added convenience of a 1st floor laundry and bathroom makes daily chores a breeze, so you can spend more time enjoying your home. Relax and enjoy every season in the comfort to the enclosed porch, perfect for quiet mornings or a serene end to your day. The property extends out to a deep lot that can accommodate all of your outdoor fun and activities.Cars enthusiasts and hobbyists will delight in the expansive 2.5 car garage, complemented by a long driveway for additional parking space. Situated in an excellent location, this home offers easy access to I-90 and is merely a stone's throw away from grocery shopping, making your errands as convenient as possible. Act fast and come check out your future home as soon as you can-it won't last long!
Zillow last checked: 8 hours ago
Listing updated: September 05, 2024 at 01:19pm
Listing courtesy of:
Esther Zamudio, GRI,SRES 847-508-7500,
Zamudio Realty Group,
Juan Dominguez 847-514-9869,
Zamudio Realty Group
Bought with:
Norberto Moreno
Century 21 Circle
Source: MRED as distributed by MLS GRID,MLS#: 12086852
Facts & features
Interior
Bedrooms & bathrooms
- Bedrooms: 5
- Bathrooms: 1
- Full bathrooms: 1
Primary bedroom
- Features: Flooring (Wood Laminate)
- Level: Main
- Area: 130 Square Feet
- Dimensions: 10X13
Bedroom 2
- Features: Flooring (Wood Laminate)
- Level: Main
- Area: 64 Square Feet
- Dimensions: 08X08
Bedroom 3
- Features: Flooring (Wood Laminate)
- Level: Second
- Area: 117 Square Feet
- Dimensions: 13X09
Bedroom 4
- Features: Flooring (Wood Laminate)
- Level: Second
- Area: 81 Square Feet
- Dimensions: 09X09
Bedroom 5
- Features: Flooring (Wood Laminate)
- Level: Second
- Area: 70 Square Feet
- Dimensions: 10X07
Dining room
- Features: Flooring (Wood Laminate)
- Level: Main
- Area: 88 Square Feet
- Dimensions: 08X11
Kitchen
- Features: Flooring (Wood Laminate)
- Level: Main
- Area: 77 Square Feet
- Dimensions: 07X11
Laundry
- Features: Flooring (Other)
- Level: Main
- Area: 30 Square Feet
- Dimensions: 05X06
Living room
- Features: Flooring (Wood Laminate)
- Level: Main
- Area: 168 Square Feet
- Dimensions: 14X12
Screened porch
- Features: Flooring (Other)
- Level: Main
- Area: 119 Square Feet
- Dimensions: 17X07
Sitting room
- Features: Flooring (Wood Laminate)
- Level: Main
- Area: 64 Square Feet
- Dimensions: 08X08
Heating
- Natural Gas, Forced Air
Cooling
- None
Appliances
- Included: Gas Water Heater
- Laundry: Gas Dryer Hookup
Features
- 1st Floor Full Bath
- Flooring: Laminate
- Basement: Unfinished,Full
Interior area
- Total structure area: 0
- Total interior livable area: 1,481 sqft
Property
Parking
- Total spaces: 2
- Parking features: Asphalt, Garage Door Opener, On Site, Garage Owned, Detached, Garage
- Garage spaces: 2
- Has uncovered spaces: Yes
Accessibility
- Accessibility features: No Disability Access
Features
- Stories: 1
- Patio & porch: Porch
Lot
- Size: 10,824 sqft
- Dimensions: 66X164
Details
- Parcel number: 0612133022
- Special conditions: None
- Other equipment: Ceiling Fan(s)
Construction
Type & style
- Home type: SingleFamily
- Property subtype: Single Family Residence
Materials
- Aluminum Siding
- Foundation: Concrete Perimeter, Stone
- Roof: Asphalt
Condition
- New construction: No
- Year built: 1908
Utilities & green energy
- Electric: Circuit Breakers
- Sewer: Public Sewer
- Water: Public
Community & neighborhood
Location
- Region: Elgin
HOA & financial
HOA
- Services included: None
Other
Other facts
- Listing terms: Conventional
- Ownership: Fee Simple
Price history
| Date | Event | Price |
|---|---|---|
| 12/18/2024 | Sold | $280,000$189/sqft |
Source: Public Record | ||
| 9/5/2024 | Sold | $280,000-1.7%$189/sqft |
Source: | ||
| 7/29/2024 | Contingent | $284,900$192/sqft |
Source: | ||
| 7/1/2024 | Listed for sale | $284,900+80.9%$192/sqft |
Source: | ||
| 11/15/2002 | Sold | $157,500+6.4%$106/sqft |
Source: Public Record | ||
Public tax history
| Year | Property taxes | Tax assessment |
|---|---|---|
| 2024 | $3,719 -6.1% | $84,970 +10.7% |
| 2023 | $3,962 -11.2% | $76,764 +9.7% |
| 2022 | $4,463 -15.8% | $69,996 +7% |
Find assessor info on the county website
Neighborhood: Northeastern Elgin
Nearby schools
GreatSchools rating
- 2/10Coleman Elementary SchoolGrades: PK-6Distance: 0.6 mi
- 2/10Larsen Middle SchoolGrades: 7-8Distance: 0.5 mi
- 2/10Elgin High SchoolGrades: 9-12Distance: 2.5 mi
Schools provided by the listing agent
- District: 46
Source: MRED as distributed by MLS GRID. This data may not be complete. We recommend contacting the local school district to confirm school assignments for this home.

Get pre-qualified for a loan
At Zillow Home Loans, we can pre-qualify you in as little as 5 minutes with no impact to your credit score.An equal housing lender. NMLS #10287.
Sell for more on Zillow
Get a free Zillow Showcase℠ listing and you could sell for .
$289,200
2% more+ $5,784
With Zillow Showcase(estimated)
$294,984
