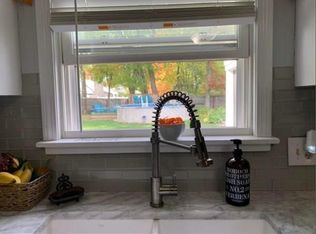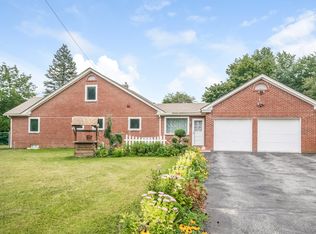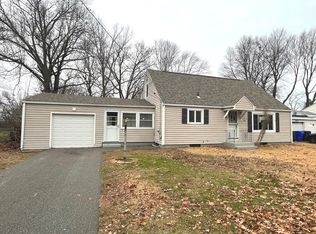Sold for $310,000 on 09/19/25
$310,000
1026 Parker St, Springfield, MA 01129
3beds
1,310sqft
Single Family Residence
Built in 1952
10,062 Square Feet Lot
$309,600 Zestimate®
$237/sqft
$2,341 Estimated rent
Home value
$309,600
$294,000 - $325,000
$2,341/mo
Zestimate® history
Loading...
Owner options
Explore your selling options
What's special
Begin your next chapter in this updated 3 bedroom cape in desirable Sixteen Acres, conveniently located near shopping, restaurants, walking/hiking trails, golf courses, etc! Enter into a large living room with hardwood floors and plenty of natural light. The living room leads right into the kitchen with stainless steel appliances, plenty of cabinet space, an eat in area and also a separate formal dining room. In the hallway you will find the washer/dryer which is conveniently located on the first floor, as well as an updated full bath with tub and tiled shower. A large first floor bedroom completes the main level. Upstairs are two additional bedrooms with wall to wall carpeting and plenty of closet space. The lower level is completely finished with a living room and full bath. Additional features include a fenced yard, 1 yr old boiler and hot water tank, replacement windows, 1 car attached garage, and all appliances to remain. Book your showing today!
Zillow last checked: 8 hours ago
Listing updated: September 21, 2025 at 05:45am
Listed by:
Ryan McDowell 413-218-0848,
Naples Realty Group 413-650-1314
Bought with:
Ryan McDowell
Naples Realty Group
Source: MLS PIN,MLS#: 73421617
Facts & features
Interior
Bedrooms & bathrooms
- Bedrooms: 3
- Bathrooms: 2
- Full bathrooms: 2
Primary bedroom
- Features: Ceiling Fan(s), Closet, Flooring - Wall to Wall Carpet
- Level: First
Bedroom 2
- Features: Closet, Flooring - Wall to Wall Carpet
- Level: Second
Bedroom 3
- Features: Closet, Flooring - Wall to Wall Carpet
- Level: Second
Primary bathroom
- Features: No
Bathroom 1
- Features: Bathroom - Tiled With Tub & Shower, Closet - Linen, Flooring - Stone/Ceramic Tile, Cabinets - Upgraded, Remodeled
Bathroom 2
- Features: Bathroom - With Shower Stall, Flooring - Vinyl
Dining room
- Features: Flooring - Hardwood
- Level: First
Kitchen
- Features: Flooring - Stone/Ceramic Tile, Recessed Lighting, Stainless Steel Appliances
- Level: First
Living room
- Features: Flooring - Hardwood, Window(s) - Bay/Bow/Box, Crown Molding
- Level: First
Heating
- Hot Water, Natural Gas
Cooling
- Window Unit(s)
Appliances
- Laundry: Electric Dryer Hookup, Washer Hookup, In Basement
Features
- Vaulted Ceiling(s), Mud Room
- Flooring: Tile, Carpet, Hardwood, Flooring - Vinyl
- Windows: Skylight(s)
- Basement: Full,Finished
- Number of fireplaces: 1
- Fireplace features: Living Room
Interior area
- Total structure area: 1,310
- Total interior livable area: 1,310 sqft
- Finished area above ground: 1,310
Property
Parking
- Total spaces: 3
- Parking features: Attached, Paved Drive, Off Street, Paved
- Attached garage spaces: 1
- Uncovered spaces: 2
Features
- Patio & porch: Deck
- Exterior features: Deck, Rain Gutters
Lot
- Size: 10,062 sqft
- Features: Corner Lot, Level
Details
- Parcel number: S:09510 P:0568,2600111
- Zoning: R1
Construction
Type & style
- Home type: SingleFamily
- Architectural style: Cape
- Property subtype: Single Family Residence
Materials
- Frame
- Foundation: Concrete Perimeter
- Roof: Shingle
Condition
- Year built: 1952
Utilities & green energy
- Electric: 100 Amp Service
- Sewer: Public Sewer
- Water: Public
Community & neighborhood
Community
- Community features: Public Transportation, Shopping, Park, Walk/Jog Trails, Golf, Laundromat, House of Worship, Private School, Public School, University
Location
- Region: Springfield
Price history
| Date | Event | Price |
|---|---|---|
| 9/19/2025 | Sold | $310,000+3.4%$237/sqft |
Source: MLS PIN #73421617 | ||
| 8/24/2025 | Contingent | $299,900$229/sqft |
Source: MLS PIN #73421617 | ||
| 8/24/2025 | Listed for sale | $299,900$229/sqft |
Source: MLS PIN #73421617 | ||
Public tax history
| Year | Property taxes | Tax assessment |
|---|---|---|
| 2025 | $4,365 +0.5% | $278,400 +2.9% |
| 2024 | $4,344 +11.1% | $270,500 +17.9% |
| 2023 | $3,911 +11.7% | $229,400 +23.3% |
Find assessor info on the county website
Neighborhood: Sixteen Acres
Nearby schools
GreatSchools rating
- 5/10Glickman Elementary SchoolGrades: PK-5Distance: 0.9 mi
- 5/10John J Duggan Middle SchoolGrades: 6-12Distance: 1.6 mi
- 1/10Springfield Public Day High SchoolGrades: 9-12Distance: 2.5 mi

Get pre-qualified for a loan
At Zillow Home Loans, we can pre-qualify you in as little as 5 minutes with no impact to your credit score.An equal housing lender. NMLS #10287.
Sell for more on Zillow
Get a free Zillow Showcase℠ listing and you could sell for .
$309,600
2% more+ $6,192
With Zillow Showcase(estimated)
$315,792

