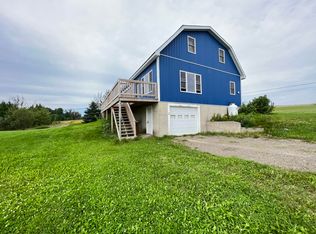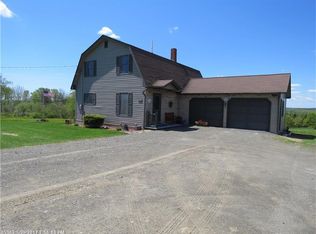When you picture yourself living in a rural spot in Maine (with High Speed Internet, of course!), it will be in this lovely, entirely remodeled New England farmhouse. The main house has a beautiful white kitchen, stainless appliances and soapstone counters. Very unique hinges allow full access to custom built-in pantries. New to the kitchen is a deck and fenced in pet containment area. The dining room includes some built-ins and a wet bar, and is open to the spacious living room with a toasty pellet stove set in the fireplace. The 2nd floor offers a bright, spacious primary bedroom, with a triple sliding door closet system, so everything in your closets is accessible! The full bath is tastefully remodeled. The two other bedrooms on this floor share their own full bath. From here you can go up to the walkup full attic or down the back staircase.Like all good farmhouses in New England, the barn is attached to the house with an ''Ell.'' There is a toasty pellet stove in here, currently used as a mudroom & massage, you decide how you would like to use thi large space!Above the ''Ell,'' is the guest (in-law) suite. A beautiful, new tiled bathroom, a full kitchen, and a large bedroom.The wrap-around porch is deep enough for furniture, so you sip & enjoy!The barn was rebuilt in so many ways and has a full basement for parking both levels. There is a small ''cabin'' called the Aerie at the top of the barn and a private back deck.40 Acres of beauty surrounds this home!The great things about the renovations done here: no corners were cut and the renovations were done to look like the original period. All of the charm, none of the chores! Your remodeling work is complete, just move in and enjoy Maine living.There is not enough room to describe all of the features of this house, barn, and property. We'll need a pre-qualification letter and some notice, then we'll get you in so that you can see for yourself, you're next home!
This property is off market, which means it's not currently listed for sale or rent on Zillow. This may be different from what's available on other websites or public sources.

