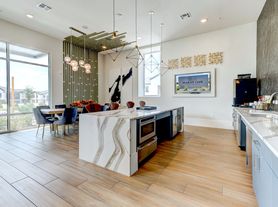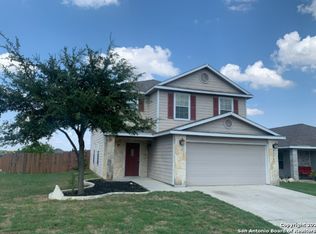This well kept home in the exclusive gated community of Panther Creek has a complete fresh coat of paint throughout the entire home. In addition, there is new vinyl plank in the master bedroom, bathroom, and half bath. This master down floor plan is open and inviting with lots of space throughout the home. There are three large bedrooms on the second floor, as well as a huge loft area that can be used for an additional living area or game room. When you enter the home, there is a large room that would fit a pool table or create a great space for an office or additional living area on the main level. This home is in the desirable NEISD school district in the highly desired Reagan High School area. The neighborhood also has a great pool, play area and clubhouse right as you enter the gated community. What an amazing deal for the rental price!! Come see this home before it is gone!!
House for rent
$2,499/mo
1026 Persian Gdn, San Antonio, TX 78260
4beds
3,115sqft
Price may not include required fees and charges.
Singlefamily
Available now
-- Pets
Central air, ceiling fan
Dryer connection laundry
Attached garage parking
Electric, central, fireplace
What's special
- 62 days
- on Zillow |
- -- |
- -- |
Travel times
Looking to buy when your lease ends?
Consider a first-time homebuyer savings account designed to grow your down payment with up to a 6% match & 3.83% APY.
Facts & features
Interior
Bedrooms & bathrooms
- Bedrooms: 4
- Bathrooms: 3
- Full bathrooms: 2
- 1/2 bathrooms: 1
Rooms
- Room types: Dining Room
Heating
- Electric, Central, Fireplace
Cooling
- Central Air, Ceiling Fan
Appliances
- Included: Dishwasher, Disposal, Microwave, Oven, Refrigerator
- Laundry: Dryer Connection, Hookups, Laundry Room, Main Level, Washer Hookup
Features
- Cable TV Available, Ceiling Fan(s), Eat-in Kitchen, High Ceilings, High Speed Internet, Loft, Open Floorplan, Separate Dining Room, Three Living Area, Utility Room Inside, Walk-In Closet(s), Walk-In Pantry
- Flooring: Carpet
- Has fireplace: Yes
Interior area
- Total interior livable area: 3,115 sqft
Property
Parking
- Parking features: Attached
- Has attached garage: Yes
- Details: Contact manager
Features
- Stories: 2
- Exterior features: Contact manager
Details
- Parcel number: 736830
Construction
Type & style
- Home type: SingleFamily
- Property subtype: SingleFamily
Materials
- Roof: Composition
Condition
- Year built: 2002
Utilities & green energy
- Utilities for property: Cable Available
Community & HOA
Community
- Features: Clubhouse, Playground
Location
- Region: San Antonio
Financial & listing details
- Lease term: Max # of Months (36),Min # of Months (12)
Price history
| Date | Event | Price |
|---|---|---|
| 8/4/2025 | Listed for rent | $2,499$1/sqft |
Source: LERA MLS #1889663 | ||

