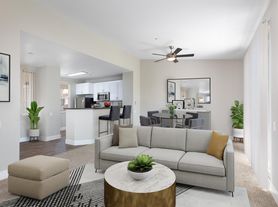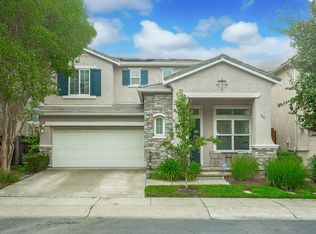Welcome to your newly remodeled home in Danville!
Danville has a warm and open feel to it yet is so close to major urban hubs like San Francisco, Oakland and Walnut Creek. Danville is often referred to "as the heart of the San Ramon Valley". It is a quiet and pleasant area to call home. The schools are outstanding and the parks and recreation is sublime.
This house located at 2 blocks away from the beautiful Blackhawk plaza
Best 10/10 schools in CA: GoldenView Elementary, Diablo Vista Middle, Monte Vista High
Upgraded to perfection: Solid Mahogany Floors, Karastan Carpet, Travertine Entry, Stainless Steel Appliances, Granite, All Repainted...even the garage, New Redwood Deck. Walk to the market, Blackhawk Plaza. Close to award winning schools, and 580/680
Leasing Information:
Rent = $4000
Deposit = $4000
3 beds 3 baths 1,404 sqft
LEASE TERMS
NO pets and NO smoking *
All applicants must have excellent credit *
Credit check and proof of income required *
Please email for more information. We will be scheduling showings by appointment only.
Townhouse
Parking: 430 sqft garage
Class: RESIDENTIAL
State: CA
BATH NON-MSTR INCLUDE: Shower Over Tub
CONSTRUCTION STATUS: Existing
EXTERIOR: Stucco
FLOORING: Wall to Wall Carpeting
GARAGE: Attached Garage
KITCHEN FEATURES: 220 Volt Outlet
KITCHEN FEATURES: Brand New Dishwasher
KITCHEN FEATURES: Eat In Kitchen
KITCHEN FEATURES: Garbage Disposal
KITCHEN FEATURES: Oven Free Standing
LEVEL - UPPER: 3 Bedrooms
LEVEL - UPPER: 2 Baths
LEVEL - UPPER: Master Bedrm Suite - 1
ROOM - ADDITIONAL: Family Room
STYLE: Contemporary
WATER: Sewer System - Public
WATER: Water - Public
YARD DESCRIPTION: Deck(s)
Garage: Yes
EQUIPMENT ADDITIONAL: Garage Door Opener
EQUIPMENT ADDITIONAL: Water Heater Gas
EQUIPMENT ADDITIONAL: Window Coverings
KITCHEN FEATURES: Brand New Microwave
LAUNDRY: Gas Dryer Hookup
FLOORING: Hardwood Floors
BATH-MASTER INCLUDES: Solid Surface
COOLING: C
FLOORING: Brand New Hard Wood
HEATING: Forced Air 2 Zns or More
KITCHEN FEATURES: Breakfast Nook
KITCHEN FEATURES: Counter - Solid Surface
KITCHEN FEATURES: Cooktop
LAUNDRY: 220 Volt Outlet
COOLING: A/C
EQUIPMENT ADDITIONAL: Mirrored Closet Door(s)
GARAGE: Int Access From Garage
KITCHEN FEATURES: Ice Maker Hookup
KITCHEN FEATURES: Updated Kitchen
POOL: In Ground
Pool: Yes
BATH-MASTER INCLUDES: Shower Over Tub
HOA AMENITIES: Playground
HOA AMENITIES: Pool
EQUIPMENT ADDITIONAL: Fire Alarm System
UNIT FEATURE: Levels in Unit - 3+
GARAGE: Guest Parking
GARAGE: Parking Area
KITCHEN FEATURES: Counter - Stone
KITCHEN FEATURES: Self-Cleaning Oven
HEATING: Gas
LAUNDRY: In Closet
LAUNDRY: In Unit
UNIT FEATURE: Ground Floor Location
GARAGE: Garage Parking
POOL: Community Fclty
BATH NON-MSTR INCLUDE: Solid Surface
POOL: Spa
GARAGE: Covered Parking
GARAGE: Enclosed Garage
GARAGE: Space Per Unit - 2
UNIT FEATURE: End Unit
EQUIPMENT ADDITIONAL: Fire Sprinklers
HOA AMENITIES: Spa
FIREPLACES: 1
NO pets and NO smoking * All applicants must have excellent credit * Credit check and proof of income required * Please email for more information. We will be scheduling showings by appointment only.
Townhouse for rent
Accepts Zillow applications
$4,000/mo
1026 Phoenix St, Danville, CA 94506
3beds
1,404sqft
Price may not include required fees and charges.
Townhouse
Available now
No pets
Central air
In unit laundry
Attached garage parking
-- Heating
What's special
Brand new dishwasherCovered parkingIce maker hookupKarastan carpetSolid mahogany floorsFamily roomEat in kitchen
- 3 days
- on Zillow |
- -- |
- -- |
Travel times
Facts & features
Interior
Bedrooms & bathrooms
- Bedrooms: 3
- Bathrooms: 3
- Full bathrooms: 2
- 1/2 bathrooms: 1
Cooling
- Central Air
Appliances
- Included: Dryer, Washer
- Laundry: In Unit
Features
- Flooring: Hardwood
Interior area
- Total interior livable area: 1,404 sqft
Property
Parking
- Parking features: Attached
- Has attached garage: Yes
- Details: Contact manager
Details
- Parcel number: 2064200583
Construction
Type & style
- Home type: Townhouse
- Property subtype: Townhouse
Building
Management
- Pets allowed: No
Community & HOA
Location
- Region: Danville
Financial & listing details
- Lease term: 1 Year
Price history
| Date | Event | Price |
|---|---|---|
| 10/1/2025 | Listed for rent | $4,000+14.3%$3/sqft |
Source: Zillow Rentals | ||
| 7/11/2022 | Listing removed | -- |
Source: Zillow Rental Manager | ||
| 7/7/2022 | Listed for rent | $3,500+9.4%$2/sqft |
Source: Zillow Rental Manager | ||
| 2/16/2021 | Listing removed | -- |
Source: Owner | ||
| 10/20/2020 | Listing removed | $3,200$2/sqft |
Source: Owner | ||

