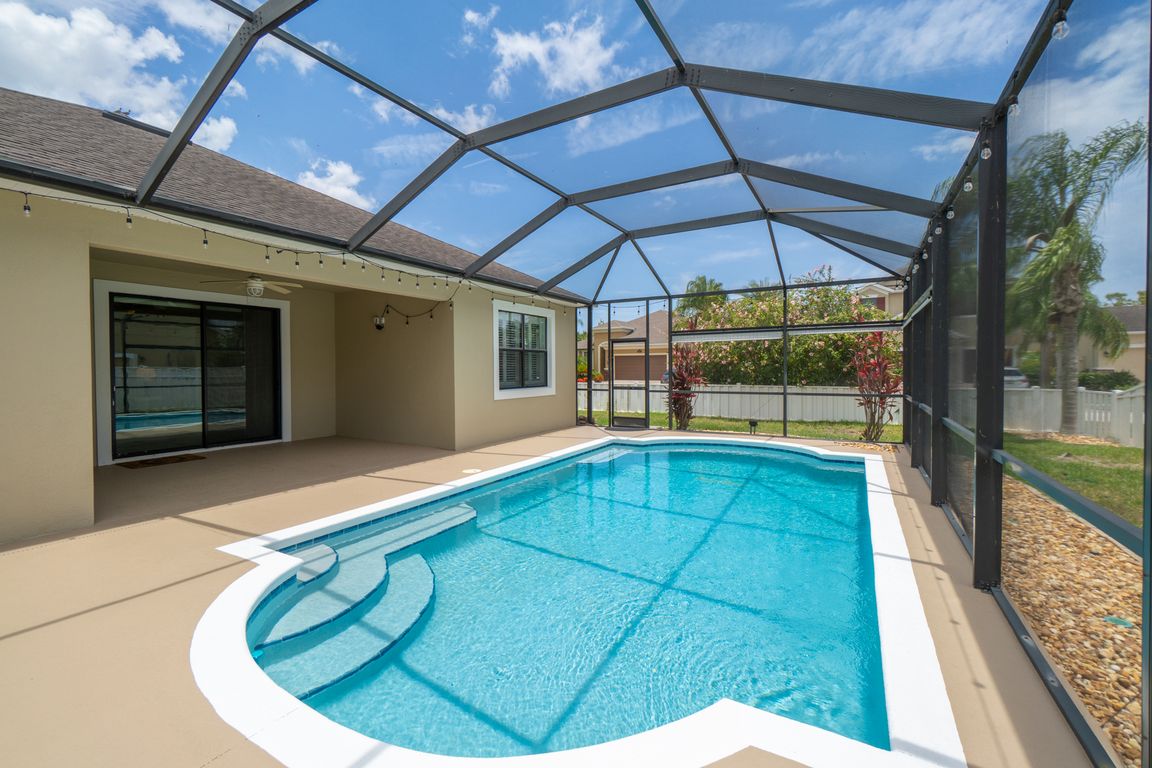
For salePrice cut: $500 (9/27)
$743,999
5beds
2,901sqft
1026 Shiloh Dr, Melbourne, FL 32940
5beds
2,901sqft
Single family residence
Built in 2015
10,454 sqft
3 Attached garage spaces
$256 price/sqft
$495 semi-annually HOA fee
What's special
Granite countertopsUpdated lighting fixturesUpstairs bonus roomZline stoveFlexible living spaceNew interior paintNew pool pump
Still Accepting offers! Sellers are Motivated! There is a 72-hour Kick out Clause, but the contract of the buyers home fell through. You won't find a home this nice in this price range anywhere in Viera. This beautiful 5-bedroom, 4-bathroom POOL home with a 3-car garage and huge upstairs BONUS room, ...
- 138 days |
- 905 |
- 42 |
Source: Space Coast AOR,MLS#: 1050933
Travel times
Living Room
Kitchen
Primary Bedroom
Zillow last checked: 8 hours ago
Listing updated: October 27, 2025 at 12:02am
Listed by:
Cartama Ramos Crafton 321-704-3925,
Denovo Realty
Source: Space Coast AOR,MLS#: 1050933
Facts & features
Interior
Bedrooms & bathrooms
- Bedrooms: 5
- Bathrooms: 4
- Full bathrooms: 4
Primary bedroom
- Description: Tile
- Level: First
- Area: 228.75
- Dimensions: 18.30 x 12.50
Bedroom 1
- Description: Tile
- Level: First
- Area: 142.97
- Dimensions: 13.30 x 10.75
Bedroom 2
- Description: Tile
- Level: First
- Area: 129.78
- Dimensions: 12.60 x 10.30
Bedroom 3
- Description: Tile
- Level: First
- Area: 132.3
- Dimensions: 12.60 x 10.50
Bedroom 4
- Description: Carpet
- Level: Second
- Area: 198.9
- Dimensions: 15.30 x 13.00
Primary bathroom
- Description: Tile
- Level: First
- Area: 142.5
- Dimensions: 15.00 x 9.50
Bonus room
- Description: Carpet
- Level: Second
- Area: 303.75
- Dimensions: 22.50 x 13.50
Dining room
- Description: Tile
- Level: First
- Area: 219.38
- Dimensions: 19.50 x 11.25
Family room
- Description: Tile
- Level: First
- Area: 357.5
- Dimensions: 22.00 x 16.25
Kitchen
- Description: Tile
- Level: First
- Area: 323.35
- Dimensions: 14.50 x 22.30
Other
- Description: Garage
- Level: First
- Area: 726.28
- Dimensions: 29.25 x 24.83
Other
- Description: Under Stairs Storage
- Level: First
- Area: 25.55
- Dimensions: 7.30 x 3.50
Heating
- Central, Electric, Heat Pump
Cooling
- Central Air
Appliances
- Included: Dishwasher, Disposal, Dryer, Electric Water Heater, Gas Cooktop, Microwave, Refrigerator, Washer
- Laundry: In Unit
Features
- Breakfast Bar, Breakfast Nook, Ceiling Fan(s), Eat-in Kitchen, Entrance Foyer, His and Hers Closets, Open Floorplan, Pantry, Primary Bathroom -Tub with Separate Shower, Primary Downstairs, Split Bedrooms, Walk-In Closet(s)
- Flooring: Carpet, Tile
- Has fireplace: No
Interior area
- Total interior livable area: 2,901 sqft
Video & virtual tour
Property
Parking
- Total spaces: 3
- Parking features: Attached, Garage, Garage Door Opener
- Attached garage spaces: 3
Features
- Levels: Two
- Stories: 2
- Patio & porch: Covered, Porch, Screened
- Exterior features: Storm Shutters
- Has private pool: Yes
- Pool features: Fenced, In Ground, Screen Enclosure
- Fencing: Back Yard,Fenced,Vinyl,Wood
- Has view: Yes
- View description: Pool
Lot
- Size: 10,454.4 Square Feet
- Features: Corner Lot, Few Trees, Sprinklers In Front, Sprinklers In Rear
Details
- Additional parcels included: 2632248
- Parcel number: 263615Vt0000d.00003.00
- Zoning description: Residential
- Special conditions: Standard
Construction
Type & style
- Home type: SingleFamily
- Architectural style: Contemporary
- Property subtype: Single Family Residence
Materials
- Block, Concrete, Frame, Stucco
- Roof: Shingle
Condition
- Updated/Remodeled
- New construction: No
- Year built: 2015
Utilities & green energy
- Electric: Underground
- Sewer: Public Sewer
- Water: Public
- Utilities for property: Cable Connected, Natural Gas Connected, Sewer Connected, Water Connected
Community & HOA
Community
- Security: Carbon Monoxide Detector(s), Smoke Detector(s)
- Subdivision: Strom Park
HOA
- Has HOA: Yes
- Amenities included: Basketball Court, Children's Pool, Clubhouse, Dog Park, Jogging Path, Park, Pickleball, Playground, Pool, Shuffleboard Court, Tennis Court(s)
- HOA fee: $365 semi-annually
- HOA name: Strom Park HOA
- Second HOA fee: $260 annually
Location
- Region: Melbourne
Financial & listing details
- Price per square foot: $256/sqft
- Tax assessed value: $611,250
- Annual tax amount: $5,259
- Date on market: 7/5/2025
- Listing terms: Cash,Conventional,FHA,VA Loan
- Road surface type: Asphalt