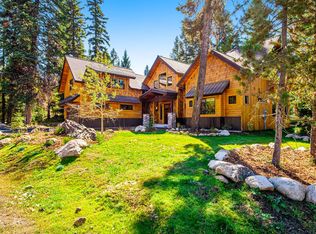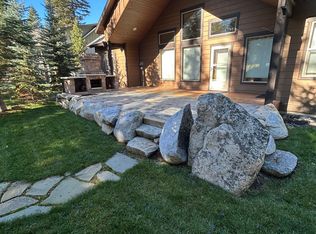Sold
Price Unknown
1026 Violet Way, McCall, ID 83638
3beds
3baths
2,372sqft
Single Family Residence
Built in 2016
0.27 Acres Lot
$1,240,900 Zestimate®
$--/sqft
$3,901 Estimated rent
Home value
$1,240,900
$1.15M - $1.34M
$3,901/mo
Zestimate® history
Loading...
Owner options
Explore your selling options
What's special
Stunning home located in the highly desired Spring Mountain Ranch subdivision. Nestled amongst the towering pine trees and backing up to the golf course fairway, this property has so much to offer. Open floor plan with vaulted ceilings, custom trim work and quality finishes throughout. Cozy main level master suite with heated floors, separate soak tub and large walk-in tiled shower. Upstairs you'll find a bedroom with its own bath and bonus room with a full wet bar. Oversized heated garage with built-in cabinets and extra parking area on the side. The backyard is set up perfectly for relaxing or entertaining with the large covered patio area and hot tub that looks out onto the fairway. This home shows great, has been extremely well maintained and one you'll want to see.
Zillow last checked: 8 hours ago
Listing updated: September 12, 2023 at 10:06am
Listed by:
Travis Lukoic 208-941-6620,
RE/MAX Capital City
Bought with:
Angie Martin
Team Realty
Source: IMLS,MLS#: 98881962
Facts & features
Interior
Bedrooms & bathrooms
- Bedrooms: 3
- Bathrooms: 3
- Main level bathrooms: 2
- Main level bedrooms: 2
Primary bedroom
- Level: Main
- Area: 252
- Dimensions: 14 x 18
Bedroom 2
- Level: Main
- Area: 165
- Dimensions: 11 x 15
Bedroom 3
- Level: Upper
- Area: 156
- Dimensions: 12 x 13
Kitchen
- Level: Main
- Area: 160
- Dimensions: 10 x 16
Heating
- Electric, Forced Air, Heat Pump
Cooling
- Central Air
Appliances
- Included: Electric Water Heater, Tank Water Heater, Dishwasher, Disposal, Microwave, Oven/Range Freestanding, Refrigerator, Gas Oven, Gas Range
Features
- Bath-Master, Bed-Master Main Level, Great Room, Walk-In Closet(s), Breakfast Bar, Pantry, Kitchen Island, Granite Counters, Number of Baths Main Level: 2, Number of Baths Upper Level: 1, Bonus Room Size: 13x19, Bonus Room Level: Upper
- Flooring: Carpet, Engineered Wood Floors
- Has basement: No
- Number of fireplaces: 1
- Fireplace features: One, Propane
Interior area
- Total structure area: 2,372
- Total interior livable area: 2,372 sqft
- Finished area above ground: 2,372
- Finished area below ground: 0
Property
Parking
- Total spaces: 2
- Parking features: Attached
- Attached garage spaces: 2
- Details: Garage: 23x28
Features
- Levels: Two
- Patio & porch: Covered Patio/Deck
- Pool features: Community, Pool
- Spa features: Heated
Lot
- Size: 0.27 Acres
- Features: 10000 SF - .49 AC, On Golf Course, Wooded, Auto Sprinkler System, Full Sprinkler System
Details
- Parcel number: RPM0651018014B
Construction
Type & style
- Home type: SingleFamily
- Property subtype: Single Family Residence
Materials
- Frame
- Roof: Composition
Condition
- Year built: 2016
Details
- Builder name: Robnett Properties McCall
Utilities & green energy
- Water: Public
- Utilities for property: Sewer Connected, Cable Connected
Community & neighborhood
Location
- Region: Mccall
- Subdivision: Spring Mountain Ranch
HOA & financial
HOA
- Has HOA: Yes
- HOA fee: $400 annually
Other
Other facts
- Listing terms: Cash,Conventional
- Ownership: Fee Simple
- Road surface type: Paved
Price history
Price history is unavailable.
Public tax history
| Year | Property taxes | Tax assessment |
|---|---|---|
| 2024 | $5,349 | $1,172,711 +2.5% |
| 2023 | $5,349 +11.5% | $1,144,581 +20.4% |
| 2022 | $4,796 -14% | $950,645 +22.6% |
Find assessor info on the county website
Neighborhood: 83638
Nearby schools
GreatSchools rating
- 7/10Barbara R Morgan Elementary SchoolGrades: PK-5Distance: 1.1 mi
- 9/10Payette Lakes Middle SchoolGrades: 6-8Distance: 1.1 mi
- 9/10Mc Call-Donnelly High SchoolGrades: 9-12Distance: 1.7 mi
Schools provided by the listing agent
- Elementary: Barbara Morgan Elementary
- Middle: Payette Lakes
- High: McCall Donnelly
- District: McCall-Donnelly Joint District #421
Source: IMLS. This data may not be complete. We recommend contacting the local school district to confirm school assignments for this home.

