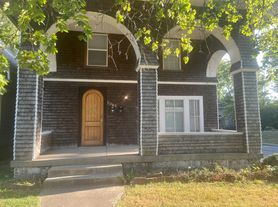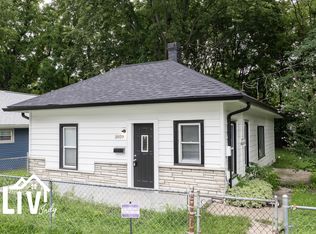Welcome to your next home in the charming Armstrong Park neighborhood of Indianapolis! This generous 2,736 sq ft residence offers four bedrooms and two full bathrooms, all set on a mature, tree-lined lot of approximately 5,227 sq ft.
Key Features & Highlights:
Four well-sized bedrooms: two on the main level, two upstairs all with hardwood flooring.
Two full bathrooms one on each floor
Main-level living room, dining room, eat-in kitchen
Large unfinished basement offering plenty of storage and in-unit laundry
Detached 2-car garage plus parking spaces a rarity in this area.
Covered front porch, side sidewalk access, mature trees and neighborhood street lights add to the curb appeal.
Amazing location! Close to I-65, Michigan Avenue, Butler University, Meridian Street corridor and all the amenities of the city while still nestled in a quiet residential setting.
Built in 1920, this home blends historic charm with generous scale hardwood floors, large rooms, and tremendous potential for personalization.
Ideal For:
A family seeking space, comfort, and a full-house layout
Professionals commuting to downtown Indy or Butler University who want a home with yard and garage.
Housemates or roommates since the 4-bed / 2-bath layout offers privacy and shared spaces comfortably, this unit was previously a duplex, so there is direct access to both floors from outside
Lease Details & Considerations:
As-is condition: the home is being offered in its current state; tenants should plan for occupancy post 12/01
Large home utilities and maintenance expectations should reflect the square footage and features (yard, garage, basement, full house), tenant is reponsible for all utilities and yard maintenance
Neighborhood: Armstrong Park / NW-Riverside area of Indianapolis convenient and accessible.
Contact & Viewing:
Don't miss the chance to make this impressive house your next home. Reach out today to schedule a viewing or request more details on lease terms, application process, and availability.
Applications available through Zillow, monthly payments must be electronic
Utilities are responsibility of tenant (electric, gas, water, sewage & lawn care)
Term lengths are negotiable, 12 months minimum
Multiple tenants allowed, but no subletting. All tenants must be listed on the lease agreement
No smoking inside the property, any smoking externally must be done in a safe area and all trash disposed of. Failure to clean up will be subtracted from the deposit
House for rent
Accepts Zillow applications
$1,750/mo
1026 W 35th St, Indianapolis, IN 46208
4beds
2,736sqft
Price may not include required fees and charges.
Single family residence
Available Mon Dec 1 2025
Cats, dogs OK
Window unit
In unit laundry
Detached parking
Forced air
What's special
Unfinished basementCovered front porchNeighborhood street lightsMature tree-lined lotLarge roomsHardwood flooring
- 3 days |
- -- |
- -- |
Travel times
Facts & features
Interior
Bedrooms & bathrooms
- Bedrooms: 4
- Bathrooms: 2
- Full bathrooms: 2
Heating
- Forced Air
Cooling
- Window Unit
Appliances
- Included: Dishwasher, Dryer, Freezer, Oven, Refrigerator, Washer
- Laundry: In Unit
Features
- Flooring: Hardwood, Tile
Interior area
- Total interior livable area: 2,736 sqft
Property
Parking
- Parking features: Detached
- Details: Contact manager
Features
- Exterior features: Heating system: Forced Air
Details
- Parcel number: 490622114629000101
Construction
Type & style
- Home type: SingleFamily
- Property subtype: Single Family Residence
Community & HOA
Location
- Region: Indianapolis
Financial & listing details
- Lease term: 1 Year
Price history
| Date | Event | Price |
|---|---|---|
| 11/3/2025 | Listed for rent | $1,750$1/sqft |
Source: Zillow Rentals | ||
| 2/21/2025 | Sold | $180,000-2.7%$66/sqft |
Source: | ||
| 1/23/2025 | Pending sale | $184,900$68/sqft |
Source: | ||
| 1/3/2025 | Price change | $184,900-7.5%$68/sqft |
Source: | ||
| 11/22/2024 | Listed for sale | $199,900+577.6%$73/sqft |
Source: | ||

