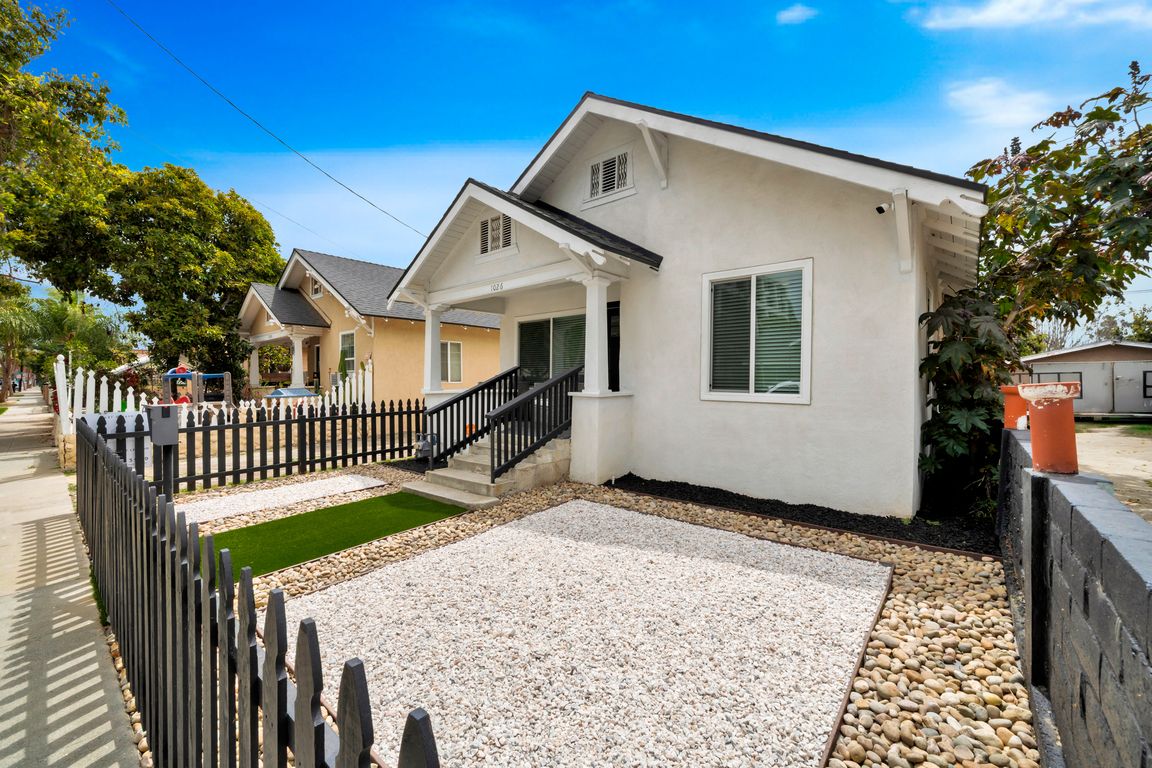
PendingPrice cut: $40K (9/17)
$759,998
3beds
1,050sqft
1026 W 3rd St, Santa Ana, CA 92703
3beds
1,050sqft
Single family residence
Built in 1915
4,250 sqft
2 Garage spaces
$724 price/sqft
What's special
Modern fixturesVintage charmBeautifully updated bungalowHistoric exteriorPrivate vinyl-fenced backyardNew toiletsSpacious two-car garage
Your beautifully updated bungalow blends modern living with vintage charm and is just a two-minute walk from the vibrant Downtown Santa Ana Art Walk. While the home’s historic exterior retains its original character, the interior has been thoughtfully renovated for contemporary living. Step into a light, bright, and open floor plan ...
- 141 days |
- 250 |
- 2 |
Source: CRMLS,MLS#: OC25086579 Originating MLS: California Regional MLS
Originating MLS: California Regional MLS
Travel times
Kitchen
Living Room
Dining Room
Zillow last checked: 8 hours ago
Listing updated: November 02, 2025 at 08:41am
Listing Provided by:
Jeremy LeClair DRE #02161730 949-510-5605,
Anvil Real Estate,
Diana LeClair DRE #02064887,
Anvil Real Estate
Source: CRMLS,MLS#: OC25086579 Originating MLS: California Regional MLS
Originating MLS: California Regional MLS
Facts & features
Interior
Bedrooms & bathrooms
- Bedrooms: 3
- Bathrooms: 2
- Full bathrooms: 2
- Main level bathrooms: 2
- Main level bedrooms: 3
Rooms
- Room types: Laundry, Living Room, Primary Bedroom, Other
Primary bedroom
- Features: Main Level Primary
Bathroom
- Features: Dual Sinks, Full Bath on Main Level, Quartz Counters, Remodeled, Separate Shower, Walk-In Shower
Kitchen
- Features: Built-in Trash/Recycling, Kitchen/Family Room Combo, Quartz Counters, Remodeled, Updated Kitchen
Other
- Features: Walk-In Closet(s)
Heating
- Forced Air
Cooling
- Central Air
Appliances
- Included: Dishwasher, Gas Oven, Gas Range, Refrigerator, Dryer, Washer
- Laundry: Stacked
Features
- Open Floorplan, Quartz Counters, Recessed Lighting, Storage, Main Level Primary, Walk-In Closet(s)
- Flooring: Laminate
- Windows: Blinds, Double Pane Windows, ENERGY STAR Qualified Windows
- Basement: Unfinished
- Has fireplace: No
- Fireplace features: None
- Common walls with other units/homes: No Common Walls
Interior area
- Total interior livable area: 1,050 sqft
Video & virtual tour
Property
Parking
- Total spaces: 4
- Parking features: Door-Multi, Garage Faces Front, Garage, Garage Door Opener, Gravel, Shared Driveway
- Garage spaces: 2
- Uncovered spaces: 2
Accessibility
- Accessibility features: None
Features
- Levels: One
- Stories: 1
- Entry location: 1
- Patio & porch: Front Porch
- Pool features: None
- Spa features: None
- Fencing: Vinyl,Wood
- Has view: Yes
- View description: None
Lot
- Size: 4,250 Square Feet
- Features: Back Yard, Front Yard, Near Park, Walkstreet, Yard
Details
- Parcel number: 40516313
- Special conditions: Standard
Construction
Type & style
- Home type: SingleFamily
- Architectural style: Bungalow
- Property subtype: Single Family Residence
Materials
- Drywall, Stucco
- Foundation: Block, Concrete Perimeter, Pillar/Post/Pier, Raised
- Roof: Asphalt
Condition
- Updated/Remodeled
- New construction: No
- Year built: 1915
Utilities & green energy
- Electric: Electricity - On Property, Photovoltaics Third-Party Owned, Standard
- Sewer: Public Sewer
- Water: Public
- Utilities for property: Cable Available, Electricity Available, Natural Gas Available, Sewer Connected, Water Available
Community & HOA
Community
- Features: Dog Park, Suburban, Sidewalks, Park
- Security: Prewired, Security System, Fire Detection System, Smoke Detector(s)
- Subdivision: Downtown Flower Park Area
Location
- Region: Santa Ana
Financial & listing details
- Price per square foot: $724/sqft
- Tax assessed value: $674,179
- Date on market: 4/30/2025
- Listing terms: Cash,Conventional,1031 Exchange
- Inclusions: All Appliances
- Exclusions: Staging Furniture and Accessories
- Road surface type: Paved